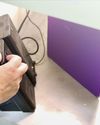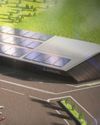CATEGORIES
فئات

INTIMATE PROJECTS DEPT. THE GOLDFISH BOWL
There are roughly eight hundred galleries that hold the permanent collection of the Met, and as of a recent Tuesday morning the married writers Dan and Becky Okrent had examined every piece in all but two.

L.A. POSTCARD - GHOST TOWN
On most weekday afternoons, U.S. Route 101, which slices through the city of Los Angeles, thrums with traffic, brake lights blinking like those on a Christmas tree. Several days ago, as wildfires ravaged the city and the surrounding county, a haze of smoke filtered the sun like a silk scarf over a lamp. It was eerily smooth sailing from Silver Lake to Exit 9B, Hollywood and Highland, near Runyon Canyon Park.

ANNALS OF INQUIRY: CHASING A DREAM
What insomniacs know.

THE CURRENT CINEMA - GHOST'S-EYE VIEW
“Presence.”

WHEELS UP
Can the U.K.’s Foreign Secretary negotiate a course between the E.U. and President Trump?

A CRITIC AT LARGE - CHECK THIS OUT
If you think apps and social media are ruining our ability to concentrate, you haven't been paying attention.

THE MASTER BUILDER
Norman Foster's empire of image control.

MILLENNIALS: WHERE ARE THEY NOW?
Fame is fickle, and no one knows this better than millennials. Once, they were everywhere—in television laugh tracks for “The Big Bang Theory,” in breathless think pieces about social-media narcissism, and acting the fool in 360p YouTube comedy videos. Then—poof! Gone like yesterday’s avocado toast.

CHARLOTTE'S PLACE
Living with the ghost of a cinéma-vérité pioneer.

PARTY FAVORS
Perle Mesta and the golden age of the Washington hostess.

ON AND OFF THE AVENUE - Top of the Class
Whenever I consider “taking a class,” as a grown woman living in New York City, my mind immediately turns to “The Ladies Who Lunch,” the show-stopping number from Stephen Sondheim’s 1970 musical, “Company.”

THE TALK OF THE TOWN
The conflagration that became known that became known as the Bel Air Fire broke out on the morning of November 6, 1961, in a patch of brush north of Mulholland Drive. Fanned by Santa Ana winds, the flames jumped the drive, then spread toward the homes of the rich and famous.

AFTER THE FIRE: PAPER AND ASH
\"The first thing you think of when you see your home engulfed in flames is, My world and future have changed,\" Robert J. Lang, one of the world's foremost origami artists and theorists, said recently.

LAUGH DEPT.PRECOCIOUS
In \"The Great Depresh,\" Gary Gulman's documentary-style comedy special about his lifelong struggle with depression, a camera crew follows him to his childhood home in Peabody, Massachusetts.

THE ST. ALWYNN GIRLS AT SEA SHEILA HETI
There was a general sadness that day on the ship. Dani was walking listlessly from cabin to cabin, delivering little paper flyers announcing the talent show at the end of the month. She had made them the previous week; then had come news that the boys' ship would not be attending. It almost wasn't worth handing out flyers at all—almost as if the show had been cancelled. The boys' ship had changed course; it was now going to be near Gibraltar on the night of the performance—nowhere near where their ship would be, in the middle of the North Atlantic sea. Every girl in school had already heard Dani sing and knew that her voice was strong and good. The important thing was for Sebastien to know. Now Sebastien would never know, and it might be months before she would see him again—if she ever would see him again. All she had to look forward to now were his letters, and they were only delivered once a week, and no matter how closely Dani examined them, she could never have perfect confidence that he loved her, because of all his mentions of a girlfriend back home.

CAN AI HELP HUMANS UNDERSTAND ANIMALS AND RECONNECT WITH NATURE? A NONPROFIT RESEARCH LAB THINKS SO
Peeps trickle out of a soundproof chamber as its door opens. Female zebra finches are chattering away inside the microphone-lined box. The laboratory room sounds like a chorus of squeaky toys.

BOEING'S AIRCRAFT DELIVERIES AND ORDERS IN 2024 REFLECT THE COMPANY'S ROUGH YEAR
Boeing delivered less than half the number of commercial aircraft to customers than its European rival in 2024 as the American aerospace giant's output suffered under intensified government scrutiny and a factory workers' strike, according to data released this week.

GOOGLE FACES MORE SCRUTINY AS UK WATCHDOG FLEXES NEW DIGITAL COMPETITION POWERS
Britain's competition watchdog flexed new digital market powers for the first time with an investigation into Google's search and search ad businesses.

NASA PROPOSES CHEAPER AND QUICKER WAY TO GET MARS ROCKS AND SOIL TO EARTH
NASA is pitching a cheaper and quicker way of getting rocks and soil back from Mars, after seeing its original plan swell to $11 billion.

TAIWANESE CHIPMAKER TSMC POSTS 57% SURGE IN PROFIT THANKS TO THE AI BOOM
Taiwan computer chip maker TSMC reported Thursday that its profit in the last quarter rose 57%, buoyed by the artificial intelligence boom.

SUPREME COURT SEEMS LIKELY TO UPHOLD A LAW THAT COULD BAN TIKTOK IN THE U.S.ON JAN. 19
The Supreme Court seemed likely to uphold a law that would ban TikTok in the United States beginning Jan. 19 unless the popular social media program is sold by its China-based parent company.

TAIWAN IPHONE MAKER FOXCONN SETS ITS SIGHTS ON THE EVER MORE CROWDED EV MARKET
Auto industry newcomers like Taiwan-based iPhone maker Foxconn and China's Huawei Technologies are maneuvering to gain an edge in the electric vehicle sector, prompting automakers like Japan's Nissan and Honda to announce plans to join forces against a flood of ambitious competitors.

PRIME VIDEO'S USE OF AI, NEXT GEN STATS ON NFL GAMES IS HELPING VIEWERS UNDERSTAND THE GAME BETTER
The Los Angeles Rams defense appeared to be content to drop back in coverage and prevent San Francisco's Brock Purdy from completing a Hail Mary on the final play of their Thursday night game on Dec. 12.

New Cars
A DEFINING YEAR FOR THE RAPIDLY EXPANDING E-VEHICLE INDUSTRY

AFTER DISASTERS, PEOPLE ARE ESPECIALLY VULNERABLE TO SCAMS. HERE'S HOW TO PROTECT YOURSELF
During natural disasters like wildfires and floods, scammers often emerge to prey on victims.

AGING WELL MEANS HAVING GOOD BALANCE.HERE'S HOW TO PRIORITIZE IT
Taking a shower. Grocery shopping. Moving around the kitchen. Getting dressed. The underappreciated link between these mundane activities is good balance, which geriatricians say is key to maintaining an independent lifestyle as we age.

AMAZON IS ENDING ITS 'TRY BEFORE YOU BUY' OPTION FOR PRIME MEMBERS
Amazon is saying goodbye to “Try Before You Buy.”

US DEFENSE CONTRACTOR TO BUILD 4,000-WORKER ADVANCED MANUFACTURING FACILITY IN CENTRAL OHIO
U.S. defense contractor Anduril Industries is preparing to build a massive advanced manufacturing facility in central Ohio, adding a planned 4,000 jobs to the area's burgeoning high-tech sector, state officials announced Thursday.

TOYOTA'S TRUCK DIVISION HINO TO PAY $1.6 BILLION AS PART OF EMISSIONS SCANDAL
A Toyota division that manufactures trucks will pay more than $1.6 billion and plead guilty to violations related to the submission of false and fraudulent engine emission testing and fuel consumption data to regulators and the illicit smuggling of engines into the United States.

JEFF BEZOS' NEW GLENN ROCKET REACHES ORBIT ON FIRST TEST FLIGHT
Blue Origin launched its massive new rocket on its first test flight Thursday, sending up a prototype satellite to orbit thousands of miles above Earth.