
IN the year 1959, at age 18, young architecture student Jim Olson was given an opportunity by his father to design and build a cabin for himself. On a shoestring budget, he made a small structure in an isolated part of Longbranch, Washington, where he could experience nature all around him.
It’s been 60 years since, and the Longbranch Cabin has gone through modifications and transformations, quite like Olson’s career. Extensions were added in 1981, 1997, 2003 and most recently, in 2014, to match pace with Olson’s life trajectory; from a personal dwelling for himself and a set of friends to a retreat for extended family. What remains constant though, is the closeness to nature, which is the core of all the projects he designs with his team at Seattle-based Olson Kundig.
Armed with an architecture degree from the University of Washington, Olson set up his own firm in 1967. He never intended to work alone, though. The idea was to bring in a team that was dedicated to creating the best architecture possible and using feedback and advice to create a breeding ground for great ideas. Tom Kundig joined the firm, then Olson Sundberg Architects, in 1986 and became an owner 10 years later. (The firm’s name changed through the years to reflect various ownership groups, formally adopting Olson Kundig in 2015.) Olson and Kundig are now joined by three additional owners, Kirsten Murray, Alan Maskin, and Kevin Kudo-King.
A 200+ member firm with a small workspace based in Seattle and New York, Olson Kundig is known primarily for its residences – abodes that are spacious, raw, contextual, continuous and connected to the built and natural landscape, and have a strong relationship with the inhabitants.
هذه القصة مأخوذة من طبعة Volume 7 Issue 5 من Home & Design Trends.
ابدأ النسخة التجريبية المجانية من Magzter GOLD لمدة 7 أيام للوصول إلى آلاف القصص المتميزة المنسقة وأكثر من 9,000 مجلة وصحيفة.
بالفعل مشترك ? تسجيل الدخول
هذه القصة مأخوذة من طبعة Volume 7 Issue 5 من Home & Design Trends.
ابدأ النسخة التجريبية المجانية من Magzter GOLD لمدة 7 أيام للوصول إلى آلاف القصص المتميزة المنسقة وأكثر من 9,000 مجلة وصحيفة.
بالفعل مشترك? تسجيل الدخول
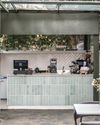
BALI IN BENGALURU
Studio Skapa Architects devises a sophisticated design for a cafe in Bengaluru that integrates with the surrounding nature
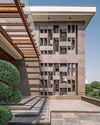
A ROBUST PRESENCE
Hiral Jobalia Studio helms the design of this 14,000sqft Firozabad residence that is accompanied by generous landscaped areas measuring nearly twice the size of the building footprint
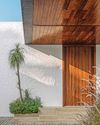
A SUBLIME STANCE
This spacious house in Gujarat, conceptualised by Dipen Gada & Associates, does away with frills and ostentation in favour of an aesthetic dictated by clean lines and tasteful restraint
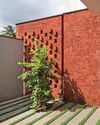
A CONTEXTUAL NARRATIVE
Natural elements effortlessly weave their way into this Ratnagiri house designed by Hrishikesh More Architects
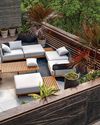
NATURE'S HUG
Thoughtfully designed by Manoj Patel Design Studio, this home in Gujarat integrates functionality with unique spatial experiences
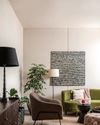
CLASSICALLY CONTEMPORARY
A confluence of neo-classical and modern elements form the crux of this fuss-free family home by TaP Design Inc.
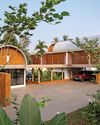
THE BLURRING REALMS
Conceived by LIJO.RENY.architects, the architecture of The Stoic Wall Residence-located in Kerala - shapes up in response to the region's tropical climate and the site's challenging physical conditions
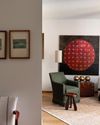
A UNIQUE BLEND
Faisal Manzur facelifts this Chennai home with elements that seem simple but are crafted with utmost attention to detail

BRICK TALES
Charged Voids fosters an intimate brick-walled sanctuary for a multi-generational family in Chandigarh

The future is VERNACULAR!
Responsible and responsive, architects Pashmin Shah and Satyajeet Patwardhan are at the forefront of taking things slow and championing the modern vernacular design approach that is steeped in science, culture and so much more. In this exclusive, they discuss the larger picture with us