
MIND MANIFESTATION
Mind Manifestation’s 1,200sqft studio in Pune, situated near a hill, comes together as a response to its surrounding natural context and climatic conditions. Founders Anand Deshmukh and Chetan Lahoti conceived a design language that is underpinned by subtle yet compelling material applications, complemented by a nature-inspired colour palette.
On the southern side, the architects devised a brick jali for the façade. “This aids in converting the harsh southern sunrays into a cool breeze before filtering into the indoor areas,” they say. The interiors are open, airy and clutter-free, with glass partitions used strategically to demarcate functions. Corners and edges are curved in certain areas, a discreet gesture that softens the visual perception of the space which is otherwise defined by its rectilinear framework.
The material palette creates a serene, inspiring working environment. In-situ concrete flooring and brick paving are paired with walls and the ceiling finished in pastel green lime putty. This palette lends a toned-down backdrop to the furniture crafted out of ash wood. Recycled paper tubes are used to create operable shutters, open shelves and seating backrests, with customised details.
Exploring diverse and innovative material applications forms the crux of Mind Manifestation’s practice and this reflects in the way their own workspace has been conceptualised and executed.
هذه القصة مأخوذة من طبعة Volume 10 Issue 9 من Home & Design Trends.
ابدأ النسخة التجريبية المجانية من Magzter GOLD لمدة 7 أيام للوصول إلى آلاف القصص المتميزة المنسقة وأكثر من 9,000 مجلة وصحيفة.
بالفعل مشترك ? تسجيل الدخول
هذه القصة مأخوذة من طبعة Volume 10 Issue 9 من Home & Design Trends.
ابدأ النسخة التجريبية المجانية من Magzter GOLD لمدة 7 أيام للوصول إلى آلاف القصص المتميزة المنسقة وأكثر من 9,000 مجلة وصحيفة.
بالفعل مشترك? تسجيل الدخول
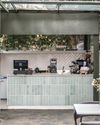
BALI IN BENGALURU
Studio Skapa Architects devises a sophisticated design for a cafe in Bengaluru that integrates with the surrounding nature
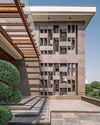
A ROBUST PRESENCE
Hiral Jobalia Studio helms the design of this 14,000sqft Firozabad residence that is accompanied by generous landscaped areas measuring nearly twice the size of the building footprint
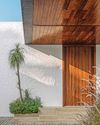
A SUBLIME STANCE
This spacious house in Gujarat, conceptualised by Dipen Gada & Associates, does away with frills and ostentation in favour of an aesthetic dictated by clean lines and tasteful restraint
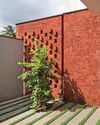
A CONTEXTUAL NARRATIVE
Natural elements effortlessly weave their way into this Ratnagiri house designed by Hrishikesh More Architects
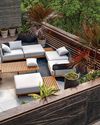
NATURE'S HUG
Thoughtfully designed by Manoj Patel Design Studio, this home in Gujarat integrates functionality with unique spatial experiences
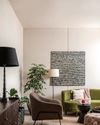
CLASSICALLY CONTEMPORARY
A confluence of neo-classical and modern elements form the crux of this fuss-free family home by TaP Design Inc.
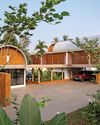
THE BLURRING REALMS
Conceived by LIJO.RENY.architects, the architecture of The Stoic Wall Residence-located in Kerala - shapes up in response to the region's tropical climate and the site's challenging physical conditions
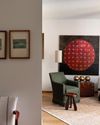
A UNIQUE BLEND
Faisal Manzur facelifts this Chennai home with elements that seem simple but are crafted with utmost attention to detail
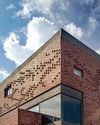
BRICK TALES
Charged Voids fosters an intimate brick-walled sanctuary for a multi-generational family in Chandigarh

The future is VERNACULAR!
Responsible and responsive, architects Pashmin Shah and Satyajeet Patwardhan are at the forefront of taking things slow and championing the modern vernacular design approach that is steeped in science, culture and so much more. In this exclusive, they discuss the larger picture with us