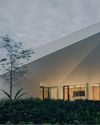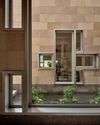
Singapore’s iconic Orchard district is set to welcome a new hotel. Located within the serene Claymore enclave, Pan Pacific Orchard begins hosting guests from 1 June. Standing 23 stories high, and with 347 luxurious, residential-style rooms, the hotel was designed to be a tranquil sanctuary, surrounded by greenery and offering spectacular views of the famed Orchard Road shopping belt and beyond.
like three boutique hotels in one building
Award-winning Singapore-based WOHA Architects was tasked with envisioning a new prototype for high-rise tropical hospitality, and the result is nothing short of impressive.
What makes Pan Pacific Orchard different from other hotels in the area is that it gives guests the opportunity to discover Singapore’s tropical, innovative and sustainable urban environment in one building. With over 200% of the hotel’s land area enveloped in foliage, the property’s architectural approach integrates design with nature seamlessly.
WOHA’s co-founding director, Wong Mun Summ says that their main focus was to create a new hospitality experience as part of the Urban Redevelopment Authority’s push to remake and revitalise Orchard Road. “Orchard Road…used to be lined by actual orchards, and we are ‘bringing back the orchards’ through the integrated gardens and landscaping of the hotel.”
To bring this vision to life, the WOHA team designed the hotel as four seamlessly connected “stacks” or strata – Forest, Beach, Garden and Cloud, each providing exceptional experiences across unique environments.
هذه القصة مأخوذة من طبعة Issue 129 من d+a.
ابدأ النسخة التجريبية المجانية من Magzter GOLD لمدة 7 أيام للوصول إلى آلاف القصص المتميزة المنسقة وأكثر من 9,000 مجلة وصحيفة.
بالفعل مشترك ? تسجيل الدخول
هذه القصة مأخوذة من طبعة Issue 129 من d+a.
ابدأ النسخة التجريبية المجانية من Magzter GOLD لمدة 7 أيام للوصول إلى آلاف القصص المتميزة المنسقة وأكثر من 9,000 مجلة وصحيفة.
بالفعل مشترك? تسجيل الدخول

Tailored For The Curious Explorer
The new Alma House at the New Bahru enclave reflects the collaborative spirit of a school environment.

Eco And Egalitarian
Can a building represent a culture? Berrel Kräutler Architekten's sensitive renovation of the Embassy of Switzerland in Singapore stimulates discourse.

Building A Green Home
This semi-detached house by Zivy Architects explores passive tropical design, the delight in architecture and the issues of multi-generational living.

The Natural Balance
Inspired by the serene beauty of dewdrops, the Antao Collection by Villeroy & Boch transforms bathrooms into wellness sanctuaries, combining sustainability with timeless elegance.

Inspiring Creativity And Exploration
The new Hafary House at Lavender reflects the brand’s vibrancy and innovation, as well as provide an inspiring and engaging space for customers.

Home Is Where The Heart Is
A vacation house is reimagined for a multi-generational family to gather for holidays in the bucolic setting of Yongjia in Zhejiang, China.

balancing act: nature and humanity
In this inspiration-led series, we asked Jay Liu and Alex Liu, co-founders of Right Angle Studio, to dream up a unique interior concept using mainly items from Space Furniture.

rethinking, remaking, reframing
Aoki Akio, the founder of DESIGNART TOKYO discusses the importance and legacy of Tokyo's eminent art and design event, particularly for young creatives.

rebuilding communities
Shift2024, the much-anticipated conference returns with a stellar line-up of prolific architects making their mark in Asian urban design.

unparalleled italian craftsmanship
Filippo Arnaboldi, Chief Executive Officer of Frette, tells us how this luxury lifestyle Italian brand is moving forward with times yet not forgetting about its existing legacy.