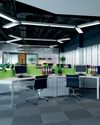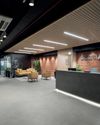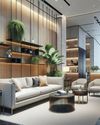Jean Nouvel’s Louvre Abu Dhabi officially opened to the public last month, becoming the first museum of its kind in the Middle East

Designed by Pritzker Prize winning French architect Jean Nouvel, the museum complex for Louvre Abu Dhabi is created to embody a ‘museum city’ in the desert, featuring a promenade of white cubic volumes that make up its gallery spaces, and almost entirely covered by a geometric dome which spans 180m. Purposely surrounded by water, the architectural elements are a conversation between the various forms of nature — sky, land, sea. Nouvel explains that the “everything [in the museum] is organised in such a way that you feel like you are in a grand palace. The palace of the Louvre.”
The contrasting series of white buildings take inspiration from the traditional ‘medina’ and low-lying Arab settlements. In total, the complex features 55 individual buildings, including 23 galleries that house the museum’s permanent collection and temporary exhibitions. The facades are made up of 3,900 panels of ultra-high performance concrete (UHPC) that allows for various elements, such as wiring, to be concealed within its walls.
Specially commissioned installations are displayed in the semi-outdoor areas of this museum city, shaded by the vast dome, which Nouvel cites as a “symbol of Arabian architecture”. The dome itself consists of eight different layers — four outer layers that are clad in stainless steel and four inner ones in aluminium, separated by a 5m-high steel frame. The frame is made of 10,000 structural components pre-assembled into 85 super-sized elements, each weighing up to 50 tonnes. Additionally, the dome is supported by only four permanent piers, each 110m apart, that are hidden within the museum buildings to give the impression that the dome is floating.
هذه القصة مأخوذة من طبعة January 2018 من Commercial Design.
ابدأ النسخة التجريبية المجانية من Magzter GOLD لمدة 7 أيام للوصول إلى آلاف القصص المتميزة المنسقة وأكثر من 9,000 مجلة وصحيفة.
بالفعل مشترك ? تسجيل الدخول
هذه القصة مأخوذة من طبعة January 2018 من Commercial Design.
ابدأ النسخة التجريبية المجانية من Magzter GOLD لمدة 7 أيام للوصول إلى آلاف القصص المتميزة المنسقة وأكثر من 9,000 مجلة وصحيفة.
بالفعل مشترك? تسجيل الدخول

WORKING TOGETHER
Professor Louise Valentine, Head of the Design School at Heriot-Watt University, on the importance of inclusive design in the workplace

WHERE CREATIVITY WORKS
Alhad Gore of Beyond Design Architects & Consultants brings his architectural expertise to life in the new office for Atul Patel Architects, blending functionality with creative flair to craft a workspace that inspires innovation and collaboration

FACILITATE INTELLIGENCE
How AI is redefining the future of facility management

DESIGNING A BETTER FUTURE
How inclusive office designs are shaping the modern workspace

ADDED VALUE
Is a good project manager the secret to success for a complex commercial design project?

RECOGNISING EXCELLENCE ACROSS THE SPECTRUM
The Grand Jury Meet of the third edition of Commercial Design Awards, a cornerstone event in India’s commercial design landscape, unfolded amidst the awe-inspiring expanse of the Welspun Global Carpet Plant in Hyderabad.

A VISION FOR 'TOTAL BUSINESS ECOSYSTEMS'
Jitu Virwani, Chairman and Managing Director of Embassy Group, redefines India's commercial real estate landscape by pioneering integrated, future-ready, and sustainable business ecosystems.

AWFIS TO DESIGN, MANAGE 165K SQ FT OFFICE SPACE FOR NSE IN MUMBAI
Awfis Space Solutions Limited on Tuesday said it will design and manage 1.65 lakh square feet of office space in Mumbai for the National Stock Exchange.

MACROTECH ACQUIRES 2.8 ACRES IN HINJEWADI
Realty developer Lodha, listed as Macrotech Developers, has acquired a 2.8acre plot of land in Pune's Hinjewadi area from Paranjape Schemes.

EMBASSY OFFICE PARKS REIT APPOINTS RITWIK BHATTACHARJEE AS INTERIM CEO
Embassy Office Parks REIT on Thursday appointed Ritwik Bhattacharjee as its interim Chief Executive Officer (CEO) with immediate effect, following Sebi’s order to suspend its CEO Arvind Maiya.