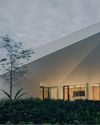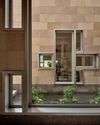CannonDesign + NEUF architect(e)s lifts the veil on Centre Hospitalier de l’Université de Montréal (CHUM), the largest healthcare construction project in North America.

After nearly a decade of work on the Centre Hospitalier de l’Université de Montréal (CHUM), CannonDesign + NEUF architect(e)s has finally unveiled the outcome. Now nearing completion of its first phase, the project, which is one of the largest healthcare projects in the world, is the largest public-private partnership (P3) healthcare project in Canadian history, set to revitalise an entire sector of Montréal’s urban core.
Designed to achieve LEED Silver certification, the CHUM complex will include 772 single-bed patient rooms, 39 operating theatres and more than 400 clinics and examination rooms. Beyond the logistical scope of merging three aging hospitals – St-Luc, Hôtel-Dieu and Notre-Dame - under one roof, the CHUM project is a prime example of thoughtful architecture solving highly complex problems, with social infrastructure and urban renewal as integral components to its design. The 22-storey complex, spanning over three million square feet and encompassing two full city blocks, will play an important role in regenerating the neglected East-end of Montreal’s downtown core, reconnecting the city’s urban fabric, and anchoring the Quartier de la Santé, Montreal’s new healthcare district. In addressing the totality of that task, the design team approached the project from all scales, including the large-scale urban element, the local neighbourhood context and the fine grain of a human component, central to its vocation as a place of healing.
Progressive track
هذه القصة مأخوذة من طبعة Issue 95 من d+a.
ابدأ النسخة التجريبية المجانية من Magzter GOLD لمدة 7 أيام للوصول إلى آلاف القصص المتميزة المنسقة وأكثر من 9,000 مجلة وصحيفة.
بالفعل مشترك ? تسجيل الدخول
هذه القصة مأخوذة من طبعة Issue 95 من d+a.
ابدأ النسخة التجريبية المجانية من Magzter GOLD لمدة 7 أيام للوصول إلى آلاف القصص المتميزة المنسقة وأكثر من 9,000 مجلة وصحيفة.
بالفعل مشترك? تسجيل الدخول

Tailored For The Curious Explorer
The new Alma House at the New Bahru enclave reflects the collaborative spirit of a school environment.

Eco And Egalitarian
Can a building represent a culture? Berrel Kräutler Architekten's sensitive renovation of the Embassy of Switzerland in Singapore stimulates discourse.

Building A Green Home
This semi-detached house by Zivy Architects explores passive tropical design, the delight in architecture and the issues of multi-generational living.

The Natural Balance
Inspired by the serene beauty of dewdrops, the Antao Collection by Villeroy & Boch transforms bathrooms into wellness sanctuaries, combining sustainability with timeless elegance.

Inspiring Creativity And Exploration
The new Hafary House at Lavender reflects the brand’s vibrancy and innovation, as well as provide an inspiring and engaging space for customers.

Home Is Where The Heart Is
A vacation house is reimagined for a multi-generational family to gather for holidays in the bucolic setting of Yongjia in Zhejiang, China.

balancing act: nature and humanity
In this inspiration-led series, we asked Jay Liu and Alex Liu, co-founders of Right Angle Studio, to dream up a unique interior concept using mainly items from Space Furniture.

rethinking, remaking, reframing
Aoki Akio, the founder of DESIGNART TOKYO discusses the importance and legacy of Tokyo's eminent art and design event, particularly for young creatives.

rebuilding communities
Shift2024, the much-anticipated conference returns with a stellar line-up of prolific architects making their mark in Asian urban design.

unparalleled italian craftsmanship
Filippo Arnaboldi, Chief Executive Officer of Frette, tells us how this luxury lifestyle Italian brand is moving forward with times yet not forgetting about its existing legacy.