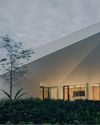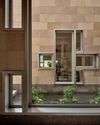The Pallet House is a uniformed space that combines the beauty of up-cycling, carpenter’s artistry and creative ideas.

There are 400 shipping pallets used to build the pallet house. juxtaposed in the most honest interpretation, the project led by Selin Maner of Selin Maner architects (SMA) takes on a very uncomplicated design proposal that combines the element of up-cycling and the surrounding environmental requirements. an epitome of up-cycling especially in the years where nature conservation efforts are of great concerns, the pallet house celebrates the simplest form with traditional carpentry using mere shipping pallets.
“The primary aim of the project was to explore the feasibility of creating a comfortable and attractive summer home, while minimising both cost and environmental impact through maximum use of recycled materials,” Selin shares. The building placement also needed to respect the on-site mastic trees, so that none were felled in the design process.
The 120m 2 building was conceived as two interlocking C-shaped volumes: one open-air, the other enclosed. This application required two different pallet types including those with gaps between their slats and those without. These two allow the designer to specifically allocate both private and public spaces in the most discreet manner. There is no sense of stark contrast seen evidently in this space. instead, a waft of quiet confidence and subtle harmony permeate throughout this one-bedroom house.
هذه القصة مأخوذة من طبعة Issue 96 من d+a.
ابدأ النسخة التجريبية المجانية من Magzter GOLD لمدة 7 أيام للوصول إلى آلاف القصص المتميزة المنسقة وأكثر من 9,000 مجلة وصحيفة.
بالفعل مشترك ? تسجيل الدخول
هذه القصة مأخوذة من طبعة Issue 96 من d+a.
ابدأ النسخة التجريبية المجانية من Magzter GOLD لمدة 7 أيام للوصول إلى آلاف القصص المتميزة المنسقة وأكثر من 9,000 مجلة وصحيفة.
بالفعل مشترك? تسجيل الدخول

Tailored For The Curious Explorer
The new Alma House at the New Bahru enclave reflects the collaborative spirit of a school environment.

Eco And Egalitarian
Can a building represent a culture? Berrel Kräutler Architekten's sensitive renovation of the Embassy of Switzerland in Singapore stimulates discourse.

Building A Green Home
This semi-detached house by Zivy Architects explores passive tropical design, the delight in architecture and the issues of multi-generational living.

The Natural Balance
Inspired by the serene beauty of dewdrops, the Antao Collection by Villeroy & Boch transforms bathrooms into wellness sanctuaries, combining sustainability with timeless elegance.

Inspiring Creativity And Exploration
The new Hafary House at Lavender reflects the brand’s vibrancy and innovation, as well as provide an inspiring and engaging space for customers.

Home Is Where The Heart Is
A vacation house is reimagined for a multi-generational family to gather for holidays in the bucolic setting of Yongjia in Zhejiang, China.

balancing act: nature and humanity
In this inspiration-led series, we asked Jay Liu and Alex Liu, co-founders of Right Angle Studio, to dream up a unique interior concept using mainly items from Space Furniture.

rethinking, remaking, reframing
Aoki Akio, the founder of DESIGNART TOKYO discusses the importance and legacy of Tokyo's eminent art and design event, particularly for young creatives.

rebuilding communities
Shift2024, the much-anticipated conference returns with a stellar line-up of prolific architects making their mark in Asian urban design.

unparalleled italian craftsmanship
Filippo Arnaboldi, Chief Executive Officer of Frette, tells us how this luxury lifestyle Italian brand is moving forward with times yet not forgetting about its existing legacy.