The owners of this beautiful Edwardian property have transformed their kitchen without needing to alter the original footprint, thanks to carefully considered design and lateral thinking

‘Having purchased their early 20th century home back in 2007, the owners renovated throughout as soon as they took ownership. The one room though that wasn’t working for them was the kitchen. ‘The kitchen is the centre of the house and we spend most of our time there. We had a number of issues with how our old kitchen worked so we decided to remodel. The functionality of the old kitchen was limited. It lacked storage space and was not easy to work in. The look was dated and we wanted something fresh and modern that would work well with the style of the house.’
Having visited a number of showrooms, researching magazines and online, the couple chose Design Yard to design, manufacture and install their bespoke new kitchen. ‘We are time poor and wanted to work with a company who would take responsibility for the project end to end. We wanted the project to be efficiently managed as we were living in the house the entire time. When we visited the Design Yard showrooms, the design team listened carefully to what we wanted to achieve. They had good ideas about what was possible and practical. They showed us 3D visuals of designs and took time to understand how we live. We felt they would be flexible and easy to work with and they were.’
هذه القصة مأخوذة من طبعة August - September 2019 من Décor Kitchens & Interiors.
ابدأ النسخة التجريبية المجانية من Magzter GOLD لمدة 7 أيام للوصول إلى آلاف القصص المتميزة المنسقة وأكثر من 9,000 مجلة وصحيفة.
بالفعل مشترك ? تسجيل الدخول
هذه القصة مأخوذة من طبعة August - September 2019 من Décor Kitchens & Interiors.
ابدأ النسخة التجريبية المجانية من Magzter GOLD لمدة 7 أيام للوصول إلى آلاف القصص المتميزة المنسقة وأكثر من 9,000 مجلة وصحيفة.
بالفعل مشترك? تسجيل الدخول
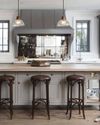
TIMELESS ELEGANCE
Louise and Tom have renovated and extended their home in Blackrock, transforming the interior with an elegant bespoke kitchen with stylish walk-in pantry and utility
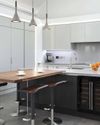
STRIKING SIMPLICITY
Leesa and Paul’s new build in Saintfield has been designed with generous expanses of glazing and an open plan layout enjoying views of the Mourne Mountains
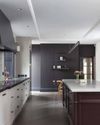
RIVER LODGE REVIVAL
The owners of this renovated 19th-century property have embraced rural living, creating a wonderful family home for them and their children, Jake, Nicole, and Isabelle.
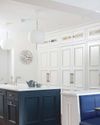
SENSE OF SCALE
The owners of this Edwardian house in Ranelagh have extended their kitchen with a bespoke new scheme complete with seating booth perfect for family dining
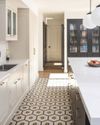
RECONFIGURED SPACE
The owners of this renovated home in Dublin have remodelled a previously built extension to achieve their dream open plan kitchen design
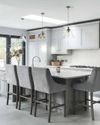
RADICAL REDESIGN
Colette and Paul’s reconfigured kitchen in Dublin has been radically transformed to maximise space and functionality, with custom crafted cabinetry to perfectly suit the room
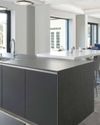
ENTERTAINING SPACE
Three rooms become one in this detached Co. Downhome creating a stunning contemporary space that includes kitchen, living and dining areas all with views over the gardens.
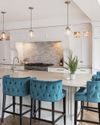
HAMPTONS INSPIRED
The owners of this extended and renovated family home in Kilkenny have drawn inspiration from the timeless appeal of New England style for their bespoke kitchen scheme.
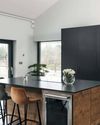
DRAMATIC IMPACT
The owners of this new build in Nenagh have achieved a striking contemporary design with a dark grey statement kitchen with walnut accent adding texture and contrast.
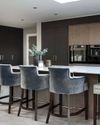
CONCEALED COOKSPACE
The owner of this unique and contemporary scheme wanted to achieve a sophisticated yet low maintenance kitchen as a chic and stylish entertaining space