
A petite holiday house that sits peacefully in a picturesque alpine ski town is a perfect place to escape from the maddening crowd for this family of five.
Wanaka is the gateway to the picturesque alps and wilderness, beech forests, and snow-capped mountains of New Zealand's South Island. The tiny house design was inspired by a trip to Japan by the owners, who appreciated the efficiency of compact living. Once back, they saw a tiny home designed by the architect and wanted to emulate the concept.
Barry Condon from Condon Scott Architects says the aim of the project was to deliver a refined, precise, and crafted aesthetic. "We have used this mindset throughout, allocating only as much space as is required to each function," he says. Its location is a stone's throw from the lake and it's tucked away from the busy tourist centre. There is a second original home on the 1084sqm site that was built in the mid-'90s by extended family. It is located in the centre of the block, while Sugi House is on a corner of the block.
Sugi House offers the Singapore-based family a comfortable home to reconnect with their loved ones during their holidays, while also affording them some space and privacy. Barry says the fact it was a second dwelling on the block weighed heavily into the design aesthetic. "We needed to ensure the house would balance with the existing house in size and position while allowing for extra features such as the stand-alone carport and landscaping," he explains.
The tiny home might be small in size, but it makes a visual impact. The house is clad in beautiful organic materials, there are cedar shingles externally with interiors lined in ply, contrasted against board-form concrete elements. Taking its cue from Japanese architecture and design, Sugi House is simple and discrete, with space efficiency at the very heart of the design.
هذه القصة مأخوذة من طبعة Issue #11.1 2022 من Grand Designs Australia.
ابدأ النسخة التجريبية المجانية من Magzter GOLD لمدة 7 أيام للوصول إلى آلاف القصص المتميزة المنسقة وأكثر من 9,000 مجلة وصحيفة.
بالفعل مشترك ? تسجيل الدخول
هذه القصة مأخوذة من طبعة Issue #11.1 2022 من Grand Designs Australia.
ابدأ النسخة التجريبية المجانية من Magzter GOLD لمدة 7 أيام للوصول إلى آلاف القصص المتميزة المنسقة وأكثر من 9,000 مجلة وصحيفة.
بالفعل مشترك? تسجيل الدخول
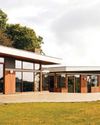
RED CREST HOUSE
A home connected to the land and brimming with personality
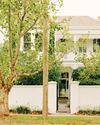
AMAZING grace
This home links the past to the present in quiet, respectful harmony
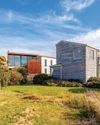
BESIDE THE SEASIDE
Surrounded by abundant coastal planting, and sweeping views, this modern dwelling is an idyllic beachside haven
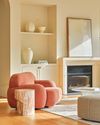
Global domination
Keti Lytras, head of creative at GlobeWest, is beautifying Australian homes and creating inspiring spaces that enliven the senses and provide a sense of calm and renewal
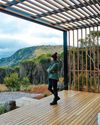
Eco ethos
Green home building practices centre on design, technology, energy and environmental performance. How does your home shape up?
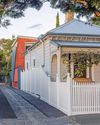
ECO WARRIOR
A divine dwelling that is dynamically energy efficient and innovative
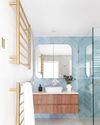
Relaxed LIVING
Contemporary bathroom overhaul
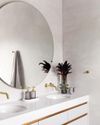
Portal INTO ELEGANCE
Clean lines and basic geometric shapes create a contemporary and luxurious ensuite
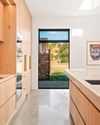
Heart OF THE HOME
Built to complement the countryside in which it sits, this warm and inviting kitchen showcases a perfect balance of modern style and family functionality
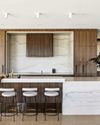
Material MATTERS
High-end joinery systems in timber veneer paired with elegant natural stone imbue this kitchen with the colour and texture required to reflect the natural landscape that inspired its creation