Striking terrazzo floors and exposed brick walls unify the vibrant interiors of this Vadodara penthouse.

An empty shell is a tantalising prospect for any interior designer. So when Studio Vistara received an open-ended brief to design an apartment for a young couple in Vadodara, the firm grabbed the opportunity to create a vibrant and eclectic space for its clients to call home.
Tejas Patel, principal architect at Studio Vistara, says, “The clients wished to have a youthful home, which would provide an ideal ambience for their active social life.” The firm took this as encouragement to create 4,500 sqft of seamless spaces complemented by 700 sqft of open terraces, which became a canvas for a multi-layered, visually captivating aesthetic.
Elaborating on the design vocabulary that the studio adopted for the apartment, Tejas says, “Continuous peripheral exposed brick walls, openings and patterned terrazzo flooring along with structural grid ceilings create a background for virtually any kind of style fit. Eclectic is the right word here.”
هذه القصة مأخوذة من طبعة Anniversary Special Vol 4, No. 4, 2016 من Home & Design Trends.
ابدأ النسخة التجريبية المجانية من Magzter GOLD لمدة 7 أيام للوصول إلى آلاف القصص المتميزة المنسقة وأكثر من 9,000 مجلة وصحيفة.
بالفعل مشترك ? تسجيل الدخول
هذه القصة مأخوذة من طبعة Anniversary Special Vol 4, No. 4, 2016 من Home & Design Trends.
ابدأ النسخة التجريبية المجانية من Magzter GOLD لمدة 7 أيام للوصول إلى آلاف القصص المتميزة المنسقة وأكثر من 9,000 مجلة وصحيفة.
بالفعل مشترك? تسجيل الدخول
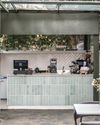
BALI IN BENGALURU
Studio Skapa Architects devises a sophisticated design for a cafe in Bengaluru that integrates with the surrounding nature
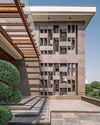
A ROBUST PRESENCE
Hiral Jobalia Studio helms the design of this 14,000sqft Firozabad residence that is accompanied by generous landscaped areas measuring nearly twice the size of the building footprint
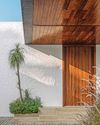
A SUBLIME STANCE
This spacious house in Gujarat, conceptualised by Dipen Gada & Associates, does away with frills and ostentation in favour of an aesthetic dictated by clean lines and tasteful restraint
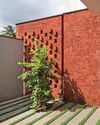
A CONTEXTUAL NARRATIVE
Natural elements effortlessly weave their way into this Ratnagiri house designed by Hrishikesh More Architects
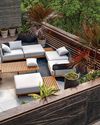
NATURE'S HUG
Thoughtfully designed by Manoj Patel Design Studio, this home in Gujarat integrates functionality with unique spatial experiences
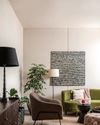
CLASSICALLY CONTEMPORARY
A confluence of neo-classical and modern elements form the crux of this fuss-free family home by TaP Design Inc.
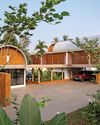
THE BLURRING REALMS
Conceived by LIJO.RENY.architects, the architecture of The Stoic Wall Residence-located in Kerala - shapes up in response to the region's tropical climate and the site's challenging physical conditions
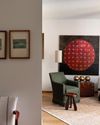
A UNIQUE BLEND
Faisal Manzur facelifts this Chennai home with elements that seem simple but are crafted with utmost attention to detail
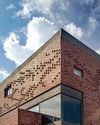
BRICK TALES
Charged Voids fosters an intimate brick-walled sanctuary for a multi-generational family in Chandigarh

The future is VERNACULAR!
Responsible and responsive, architects Pashmin Shah and Satyajeet Patwardhan are at the forefront of taking things slow and championing the modern vernacular design approach that is steeped in science, culture and so much more. In this exclusive, they discuss the larger picture with us