Working within a tight budget, natasha aggarwal adopted an understated aesthetic that elevated the overall look of this mumbai apartment

In a crowded and fast-paced metropolis like Mumbai, time, money and space are all valued at a premium. Natasha Aggarwal of NaCL faced restrictions on all fronts while working on this city apartment.
“The restricted budget and lack of time gave us the opportunity to be more creative with minimal elements,” says Aggarwal. Her final design for the space was a 2,200 sqft, 3BHK apartment that was compatible with the clients’ social lifestyle.
In accordance with this, the living room and den were made the focal points of the apartment. Both these spaces set the tone for the minimalistic, straight-lined aesthetic that defines the apartment.
As for the rest of apartment, the clients occupied two of the bedrooms, while the third was turned into the den. “The house has been intentionally divided into two distinct parts — one half for the private spaces, which houses the bedrooms, and the other half includes the living and dining areas, den and the kitchen,” says Aggarwal.
The layout was left flexible and Aggarwal chose not to clutter the space with too much furniture, opting instead for a more minimalistic approach.
هذه القصة مأخوذة من طبعة Anniversary Special Vol 4, No. 4, 2016 من Home & Design Trends.
ابدأ النسخة التجريبية المجانية من Magzter GOLD لمدة 7 أيام للوصول إلى آلاف القصص المتميزة المنسقة وأكثر من 9,000 مجلة وصحيفة.
بالفعل مشترك ? تسجيل الدخول
هذه القصة مأخوذة من طبعة Anniversary Special Vol 4, No. 4, 2016 من Home & Design Trends.
ابدأ النسخة التجريبية المجانية من Magzter GOLD لمدة 7 أيام للوصول إلى آلاف القصص المتميزة المنسقة وأكثر من 9,000 مجلة وصحيفة.
بالفعل مشترك? تسجيل الدخول
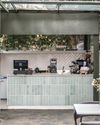
BALI IN BENGALURU
Studio Skapa Architects devises a sophisticated design for a cafe in Bengaluru that integrates with the surrounding nature
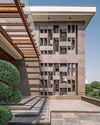
A ROBUST PRESENCE
Hiral Jobalia Studio helms the design of this 14,000sqft Firozabad residence that is accompanied by generous landscaped areas measuring nearly twice the size of the building footprint

A SUBLIME STANCE
This spacious house in Gujarat, conceptualised by Dipen Gada & Associates, does away with frills and ostentation in favour of an aesthetic dictated by clean lines and tasteful restraint
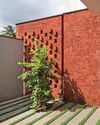
A CONTEXTUAL NARRATIVE
Natural elements effortlessly weave their way into this Ratnagiri house designed by Hrishikesh More Architects

NATURE'S HUG
Thoughtfully designed by Manoj Patel Design Studio, this home in Gujarat integrates functionality with unique spatial experiences
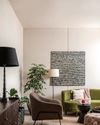
CLASSICALLY CONTEMPORARY
A confluence of neo-classical and modern elements form the crux of this fuss-free family home by TaP Design Inc.
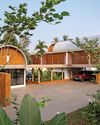
THE BLURRING REALMS
Conceived by LIJO.RENY.architects, the architecture of The Stoic Wall Residence-located in Kerala - shapes up in response to the region's tropical climate and the site's challenging physical conditions
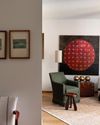
A UNIQUE BLEND
Faisal Manzur facelifts this Chennai home with elements that seem simple but are crafted with utmost attention to detail

BRICK TALES
Charged Voids fosters an intimate brick-walled sanctuary for a multi-generational family in Chandigarh

The future is VERNACULAR!
Responsible and responsive, architects Pashmin Shah and Satyajeet Patwardhan are at the forefront of taking things slow and championing the modern vernacular design approach that is steeped in science, culture and so much more. In this exclusive, they discuss the larger picture with us