
BRIEF To create a large open-plan light-filled kitchen that would connect to and make use of a derelict outhouse at the far end of the garden. During planning, the brief extended to include underfloor heating, a ground-floor shower room and a bathroom renewal, as well as landscaping work.
BUDGET Originally £210,000, but this grew along with the scope of the work.
DIMENSIONS 550 sq.ft
BIGGEST CHALLENGES For the architect: to marry modern detailing elegantly to a traditional building, attaching/diverting services in a way that’s visually discreet. For the owners: to live in a building site for two years.
ARCHITECT Alastair MacIntyre, McInnes Gardner Architects
All these questions could be asked about this addition to the back of a converted Victorian townhouse in the west end of Glasgow. And any doubts you might have had about the concept on paper would surely vanish when you saw the reality. As ingenious as it is ambitious, it connects the duplex apartment (ground and garden level) to the formerly derelict outhouse at the end of the enclosed yard. A wall separates the garden from the street, meaning the build is invisible to passers-by. “It’s fairly minimalist – we really didn’t want it to detract from the original building,” says owner Andy Rough, who lives here with his wife Sarah and 11-year-old son Finlay. The family needed more space, particularly for dining and entertaining, but had no desire to up sticks, resolving instead to make the best use of what they had so they could continue living in the area they love.
هذه القصة مأخوذة من طبعة July - August 2021 من Homes & Interiors Scotland.
ابدأ النسخة التجريبية المجانية من Magzter GOLD لمدة 7 أيام للوصول إلى آلاف القصص المتميزة المنسقة وأكثر من 9,000 مجلة وصحيفة.
بالفعل مشترك ? تسجيل الدخول
هذه القصة مأخوذة من طبعة July - August 2021 من Homes & Interiors Scotland.
ابدأ النسخة التجريبية المجانية من Magzter GOLD لمدة 7 أيام للوصول إلى آلاف القصص المتميزة المنسقة وأكثر من 9,000 مجلة وصحيفة.
بالفعل مشترك? تسجيل الدخول
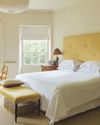
Escape BOATH HOUSE
An inspirational Georgian manor house in the north-east offers sanctuary to artists, poets and the curious of spirit

Escape THE LOOKOUT
Sun-drenched interiors, right on the beach - it's hard to believe this is Scotland

"It still feels like home. Just nicer"
The owners of this house in Edinburgh didn't intend to give it a complete makeover, but once they started they just couldn't stop
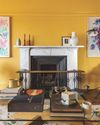
A SCOTTISH LOVE STORY
You need passion to persevere through a lengthy restoration project. Thankfully for this rambling old lodge in Highland Perthshire, its new owners were already head over heels
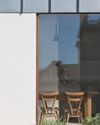
CLEAN AND POLISH
Ten years in the making, this one-time dental surgery in Portobello has been reshaped as an elegant, practical family home

MEET THE MAKER RACHEL MACLELLAN
You might think the process is purely creative, but designing knitted textiles requires a deep understanding of geometry and pattern calculations. It is intricate and often mathematical. I have learned that knitting demands a constant balance between artistry and engineering. Creating a new textile involves not only selecting colours and yarns but also considering the tensile strength, elasticity and drape of the material. That way, I ensure the final product is both aesthetically pleasing and functional. To me, this blend of creativity and technical precision is a fascinating aspect of knitted textile design.

IN THE KITCHEN AT PARTIES
It's all in the details for this slick and multifunctional entertainment space
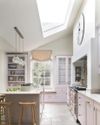
JUST A HINT OF PINK
This family-orientated Georgian kitchen gets an upgrade in both footprint and finish
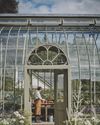
BEHIND CLOSED DOORS
Beauty and the best of Scotland on the shores of Loch Ness

LAURA THOMAS
The environmentalist has become a very successful entrepreneur whose products are stocked by Scotland's best hotels