
Located on Diagonal Street in Barcelona’s Sarrià neighbourhood, the property, which was built in the 1970s, had historic Catalan features such as marble fireplaces, large sliding doors and high ceilings; features that the client wanted to retain. However, because the outdated layout was inefficient for modern living, they changed the floor plan, opening it up to better suit the lifestyle of its present owners. The studio was thus tasked to transform a 3,229sqft apartment into a snug and sophisticated home for a family of six.
FAMILY MATTERS
The owners wanted a home that is spacious and bright, with well-connected living spaces that flow seamlessly from one functional zone to the next. To meet their requests, The Room Studio’s founders Meritxell Ribé and Josep Puigdomènech, created three different sections within the apartment. On one side is the communal zone where the living room, music and reading room, and an indoor and outdoor dining area are located.
On the opposite side of this communal zone are the three bedrooms: the master bedroom for the parents, a shared bedroom for their two sons, and another twin room for their two daughters. The service areas—which include an entrance foyer, the kitchen, a powder room, and three bathrooms attached to the bedrooms—are located in the middle section, separating the social spaces from the private sleeping areas.
CHEERFUL OUTLOOK
هذه القصة مأخوذة من طبعة February - March 2020 من Singapore Tatler Homes.
ابدأ النسخة التجريبية المجانية من Magzter GOLD لمدة 7 أيام للوصول إلى آلاف القصص المتميزة المنسقة وأكثر من 9,000 مجلة وصحيفة.
بالفعل مشترك ? تسجيل الدخول
هذه القصة مأخوذة من طبعة February - March 2020 من Singapore Tatler Homes.
ابدأ النسخة التجريبية المجانية من Magzter GOLD لمدة 7 أيام للوصول إلى آلاف القصص المتميزة المنسقة وأكثر من 9,000 مجلة وصحيفة.
بالفعل مشترك? تسجيل الدخول

Weaving Sweetness
Florence Lafarge, creative director of home textiles and the children's universe at Hermès, discusses meaningful objects, essential elegance, and the brand's timeless vocabulary of luxury
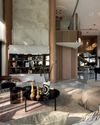
Coastal Dream
In Sentosa Cove's exclusive Seascape, lies a bespoke duplex designed by Architology Interiors that offers all the coveted spatial qualities of a bungalow in a convenient condominium development with world-class amenities

Crafting Harmony
Ethereall transforms a serene ground-floor Bukit Timah condominium into a textural sanctuary that balances bold contrasts with timeless sophistication

Switch to Perfection
Discover the art of sophisticated living with Schneider Electric's Unica X collection-a fusion of ultra-slim elegance, cutting-edge functionality and refined craftsmanship designed to elevate your spaces
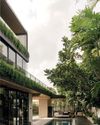
Green and Serene
This corner terrace house in Yio Chu Kang, one of two projects by Create Architecture in our Selections this issue, embraces its history and verdant surroundings with a beautifully resolved hanging-garden concept
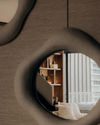
Calm Reflections
At 3 Orchard By-The-Park, Superfat Designs presents soothing retreat that subtly celebrates refined living
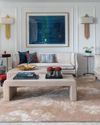
MELTING POT
Embodying an impactful blend of Eastern and Western influences, this cosy, liveable apartment is replete with character and soul
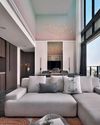
DAZZLING HEIGHTS
This stunning 56th-floor penthouse by Prestige Global Designs marries cinematic vistas with striking interiors and an effortless air of sophistication
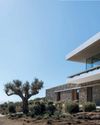
MYKONOS MASTERPIECE
A31 Architecture and Tom Dixon's Design Research Studio collaborate on a breathtaking villa that makes the most of the sunkissed Greek island setting so beloved by the jet-set crowd
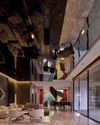
CANVAS OF CREATIVITY
Completed in two and a half years, this Good Class Bungalow by Peter Tay merges art, architecture and function with seamless grace