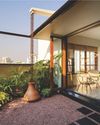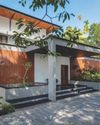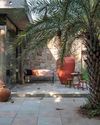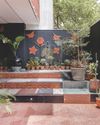
The design of the spaces departs from the ideas which focused on the past characteristics of vernacular Indian households and follows rather a contemporary theme.
The design approach of the architects has been to create optimized floor plates with efficient programmatic functioning to achieve maximised height spaces for the small family. The effort to reduce the built environment has been achieved by designing a cantilever system with concrete which enhances the opportunity to design open and spillover spaces.
The exterior of the residence is moulded to create innovative openings and skylights which allow a very strong communication between the house and the surroundings allowing ample natural light into the spaces.
The exterior facade of the home creates a new attribute of solidarity and endurance in an urban context that completely stands out in comparison to the surrounding houses.
هذه القصة مأخوذة من طبعة September 2022 من GLITZ architecture & interiors.
ابدأ النسخة التجريبية المجانية من Magzter GOLD لمدة 7 أيام للوصول إلى آلاف القصص المتميزة المنسقة وأكثر من 9,000 مجلة وصحيفة.
بالفعل مشترك ? تسجيل الدخول
هذه القصة مأخوذة من طبعة September 2022 من GLITZ architecture & interiors.
ابدأ النسخة التجريبية المجانية من Magzter GOLD لمدة 7 أيام للوصول إلى آلاف القصص المتميزة المنسقة وأكثر من 9,000 مجلة وصحيفة.
بالفعل مشترك? تسجيل الدخول

TRUEYES Optical Store
Interiors - Retail Honourable Mention: White Tree Architects, Raipur

KAVANI Bridal Studio
Interiors - Retail Winner: PRAJC Design Consultants, Kottayam, Kerala

Residence Hub
Interiors-Residential Honourable Mention: i2a Architects Studio, Thrissur, Kerala

Tree Pavilion for Living
Interiors - Residential Honourable Mention: Manoj Patel Design Studio, Vadodara

The Raw Canvas
Interiors - Office Honourable Mention: Studio G+A, Pune

The Book Room
Interiors - Institutional Winner Studio Infinity, Pune

Void House
Architecture - Residential (Single Dwelling) Honourable Mention: i2a Architects Studio, Thrissur, Kerala

Rock use Ahmedabad
Architecture - Residential (Single Dwelling) Honourable Mention: The Grid Architects, Ahmedabad

A Home Leftover
Architecture - Residential (Single Dwelling) Winner: EGO Design Studio, Kerala

Architect's Studio Vadodara
Architecture-Office & Retail Honourable Mention: Manoj Patel Design Studio, Vadodara