
THE MuseLAB story defies most conventional norms. When we started, we wanted to build a place that encourages creative thinking and pushes the dialogue on design possibilities. Everyone at MuseLAB contributes to the design process, but the final say is ours. We share equal creative duties, a close relationship built on trust, our occasional disagreements, and have never had defined roles.
What keeps us, and our boutique practice, going is our constant hunger to explore newer pastures in product design, interiors and architecture.
We met in Savannah where Jasem was attending Savannah College of Art and Design and Huzefa was visiting a common friend on a weekend break from his Masters at Georgia Tech. In 2008, while we were travelling across Central America, our conversations revolved around launching a space that functioned as a gallery/boutique during the day and transformed into a bistro-bar by dusk. Interestingly, there was no discussion about launching a design practice at all (blame it on the Cenote swims, the Mayan ruins, the Tulum beaches and all that ceviche!).
Cut to the last quarter of 2011, when we both decided to move on from the Indian firms we were working for and dive into the pool of design startups. Design, at the end of the day, is nothing but an exercise in solving problems creatively, sans scale.
And it is this philosophy, combined with our love for travel, food and fashion that formed the genesis of a coalition, and an idea that we could collaborate in some capacity on a creative platform.
As individuals, our dynamics are very different. Huzefa is energetic, pragmatic, constantly looking to connect with as many people as possible, and keeps the studio on their toes and in splits. Jasem keeps everyone glued together, is a stickler for processes, and is constantly reminding everyone to explore the intangible.
هذه القصة مأخوذة من طبعة Volume 11 No 4 من Home & Design Trends.
ابدأ النسخة التجريبية المجانية من Magzter GOLD لمدة 7 أيام للوصول إلى آلاف القصص المتميزة المنسقة وأكثر من 9,000 مجلة وصحيفة.
بالفعل مشترك ? تسجيل الدخول
هذه القصة مأخوذة من طبعة Volume 11 No 4 من Home & Design Trends.
ابدأ النسخة التجريبية المجانية من Magzter GOLD لمدة 7 أيام للوصول إلى آلاف القصص المتميزة المنسقة وأكثر من 9,000 مجلة وصحيفة.
بالفعل مشترك? تسجيل الدخول
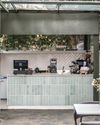
BALI IN BENGALURU
Studio Skapa Architects devises a sophisticated design for a cafe in Bengaluru that integrates with the surrounding nature
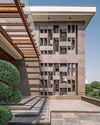
A ROBUST PRESENCE
Hiral Jobalia Studio helms the design of this 14,000sqft Firozabad residence that is accompanied by generous landscaped areas measuring nearly twice the size of the building footprint
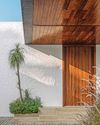
A SUBLIME STANCE
This spacious house in Gujarat, conceptualised by Dipen Gada & Associates, does away with frills and ostentation in favour of an aesthetic dictated by clean lines and tasteful restraint
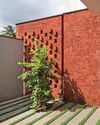
A CONTEXTUAL NARRATIVE
Natural elements effortlessly weave their way into this Ratnagiri house designed by Hrishikesh More Architects
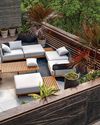
NATURE'S HUG
Thoughtfully designed by Manoj Patel Design Studio, this home in Gujarat integrates functionality with unique spatial experiences
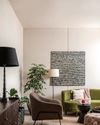
CLASSICALLY CONTEMPORARY
A confluence of neo-classical and modern elements form the crux of this fuss-free family home by TaP Design Inc.
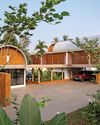
THE BLURRING REALMS
Conceived by LIJO.RENY.architects, the architecture of The Stoic Wall Residence-located in Kerala - shapes up in response to the region's tropical climate and the site's challenging physical conditions
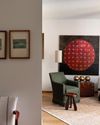
A UNIQUE BLEND
Faisal Manzur facelifts this Chennai home with elements that seem simple but are crafted with utmost attention to detail
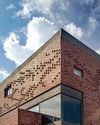
BRICK TALES
Charged Voids fosters an intimate brick-walled sanctuary for a multi-generational family in Chandigarh
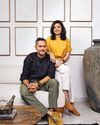
The future is VERNACULAR!
Responsible and responsive, architects Pashmin Shah and Satyajeet Patwardhan are at the forefront of taking things slow and championing the modern vernacular design approach that is steeped in science, culture and so much more. In this exclusive, they discuss the larger picture with us