Northern Soul
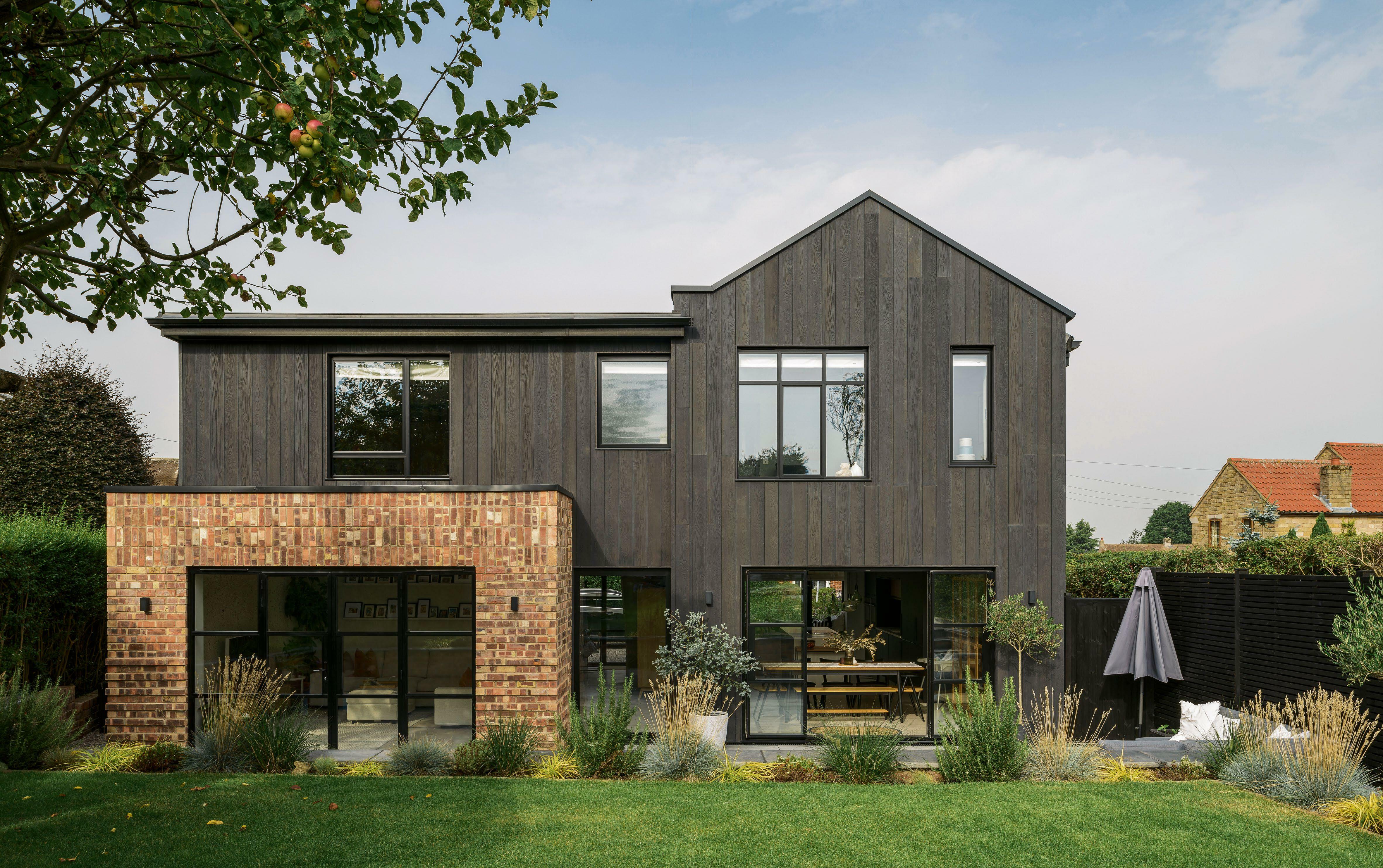
After living in London and then Manchester for many years, Rebecca and Andrew McNaghten made the decision, when their first son Frank was born, to move back to the picturesque village they both grew up in, to be closer to their families.“The village is very sought after and we knew it would be a struggle to find a house we liked and that was also within our budget. So when we came across one particular house online that had huge potential we decided to buy it as a renovation and extension project,” says Rebecca.“We had previously renovated a large Victorian villa in Manchester, which was also used as a location house for TV and filming, so we already had quite a bit of experience of doing up properties.”
When the pair bought the property they began looking for architects with a renovation in mind. After meeting a few, they appointed Brightman Clarke Architects who had an impressive portfolio and were clearly on board with the McNaghtens’ own design ideas. “Rebecca and Andrew had a very strong understanding of the spaces that they wanted, but the property needed to be extended significantly to be able to achieve these requirements,” says designer Jonathan Clarke.
The brief was to enlarge the property to accommodate four double bedrooms with the principal one to include a dressing room and en suite. The other three also needed to be good-sized doubles for their growing family and to be able to host guests. Downstairs, the living space needed to be reconfigured to create a spacious open-plan scheme, with lots of light and a connection to the garden and they also wanted to create a large and welcoming entrance hallway.
MAKING PLANS
هذه القصة مأخوذة من طبعة February 2025 من Homebuilding & Renovating.
ابدأ النسخة التجريبية المجانية من Magzter GOLD لمدة 7 أيام للوصول إلى آلاف القصص المتميزة المنسقة وأكثر من 9,000 مجلة وصحيفة.
بالفعل مشترك ? تسجيل الدخول
هذه القصة مأخوذة من طبعة February 2025 من Homebuilding & Renovating.
ابدأ النسخة التجريبية المجانية من Magzter GOLD لمدة 7 أيام للوصول إلى آلاف القصص المتميزة المنسقة وأكثر من 9,000 مجلة وصحيفة.
بالفعل مشترك? تسجيل الدخول

How to create your dream kitchen extension
From deciding where to extend to working out the layout of the space, there's lots to consider when adding more space to your home

HOW MUCH DOES CENTRAL HEATING COST?
Whether you're fitting heating in a new home or upgrading your existing system, here's what you need to include in your budget...
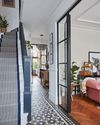
How to design the hallacrfect hallway space
An impactful entrance can set the tone for the rest of your home, so pay attention to everything from the layout to those all-important finishing touches

ONE HEAT PUMP OR TWO?
Although one heat pump is considered the norm, here are the situations when it might make sense to double up

Self-build for beginners
Tempted to take on the key project management role? Find out if you're up to the job or whether it's better left to a professional
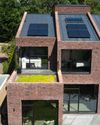
Green roofs
Roofs covered in vegetation have been around for thousands of years, but the latest systems provide eco credentials as well as a beautiful view
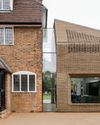
Brick and mix
Ariginally designed by renowned 20th-century architect EJ May, this Edwardian Arts and Crafts dwelling is a treasured asset within its local conservation area in Bromley.
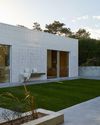
Brick-clad nomes
While the humble brick makes the ideal material for walls and floors, both inside and out, exposed brickwork can add instant character to a home of any age, as these projects from throughout the UK demonstrate...
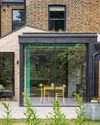
Creative thinking
In order to overcome initial planning concerns, Angus and Justine Flockhart opted for a dual-roof rear extension that cleverly minimises its impact on the neighbours
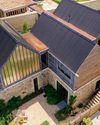
Positive energy
Rob Elkins incorporated a suite of eco technology and sustainable principles when designing and building his family home
