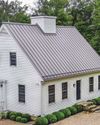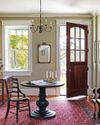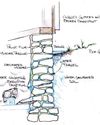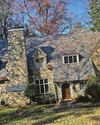
OVER TIME, MANY OF THE 1890s brick-and-brownstone row houses ringing downtown Minneapolis were demolished to make way for freeways and urban development. This one survived, despite a 1979 renovation that divided the building into condominiums and stripped out the original woodwork.
The homeowner's condo occupies half of the second floor and all of the top floor, affording million-dollar views of downtown. Research found that the building was designed by architect Warren Howard Hayes and built in 1889. It deserved better.
"I was drawn to working with an architect because I knew they would be able to bring creative problem solving and an artistic finesse that builders might not," says homeowner Seth Goodspeed, who chose David Heide Design Studio after seeing their work on another historic row house. "The Studio brought a lot of value ... because this is a tight space, I had an even better reason to hire an architect.
I also wanted someone who valued the architectural heritage of the building." "When Seth interviewed us, we realized he would be our youngest client-by more than a few years," Heide says, "He wanted to do well by the building and to spend his money wisely."
During the 1979 conversion, the floor plan had changed and the plaster was removed from the brick walls. The only original element was the staircase, though the balustrade was hidden behind knee walls. The second-floor space had been open concept-with no walls or closets.
هذه القصة مأخوذة من طبعة July - August 2024 من Old House Journal.
ابدأ النسخة التجريبية المجانية من Magzter GOLD لمدة 7 أيام للوصول إلى آلاف القصص المتميزة المنسقة وأكثر من 9,000 مجلة وصحيفة.
بالفعل مشترك ? تسجيل الدخول
هذه القصة مأخوذة من طبعة July - August 2024 من Old House Journal.
ابدأ النسخة التجريبية المجانية من Magzter GOLD لمدة 7 أيام للوصول إلى آلاف القصص المتميزة المنسقة وأكثر من 9,000 مجلة وصحيفة.
بالفعل مشترك? تسجيل الدخول

Navigating the Lumberyard - Here's some lumber lingo you should know before you venture into a lumberyard.
Here's some lumber lingo you should know before you venture into a lumberyard. Almost everyone fixing an old house will end up at a lumberyard-whether it's a local supplier or the organized aisles of a big-box home-improvement store.

a farmhouse renewed
Sensitive renovations and restoration work preserved a house that dates to 1799.

AN OVERVIEW OF METAL ROOFING
METAL ROOFS ARE RESURGENT, FOR GOOD REASONS.

ENDURING BEAUTY IN WALLS of STONE
Now back in the family who had been here since 1830, the old farmhouse is again ready for generations to come. Additions dating to 1840 and the 1950s were preserved.

ARCHITECTURAL DETAILS COME TO LIFE
Owners and their designer celebrate the unique features of a 1912 Arts & Crafts Tudor.

For a Wet Basement Wall
If there's problem common to old houses, it's a wet basement. I'm not talking about occasional flooding, but rather a basement that apparently seeps or leaks after even a rain shower or during snowmelt. Several approaches are available; sustainable solutions will get to the root of the problem.

Patching a Plaster Wall
Fix a hole in the wall with a few common tools and some drywall supplies. Practice your technique!

Roofing & Siding
Make note of these historical and unusual materials for the building envelope.

The Riddle of the water
When water incursion happens, the roof isn't necessarily the culprit. Maybe snaking a drain line, or clearing debris from a clogged gutter, temporarily will stem a leak. But a recurring problem usually means other forces are at work. It takes persistence-and a team with the right skills and patience—to identify the source and apply a solution.

Light-filled Craftsman Redo
For a dark kitchen in a 1914 Illinois house, the trick was anchoring white expanses with woodsy warmth.