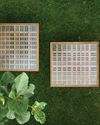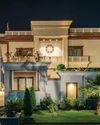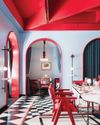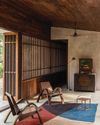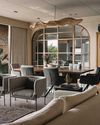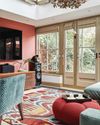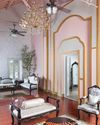Try GOLD - Free
Livingetc India Magazine - June 2025

Oops! Sorry, this magazine is blocked in your country.
In this issue
Layer by layer, the June 2025 issue of Livingetc, builds a world where personality and design quietly unfold into something unforgettable. Our June theme — layered décor — opens with the cover home by Shernavaz Bharucha that's luxe and nuanced. In Trending, we spotlight décor pieces that do all the talking — curated by Anupa Reddy, Faisal Manzur, Farah Ahmed, Farah Agarwal, Hardik Shah, and Noorein Kapoor. We dive into insightful chats with designers like Amaresh Anand, Kayzad Shroff and Maria Isabel Jiménez León, Kiran Gala, and Samuel and Erica Barclay — with stories that move from Picasso sketches to architectural journeys, product design, and studio philosophies. Plus, we uncover standout brands like Viya and Sage Living, and drop into Jaipur’s Trevi, a stop that’s equal parts design and discovery. Our Decorating pages go playful this month — children’s rooms packed with personality and clever details. On our product pages, soft furnishings take centre stage — layered textures, colours, and patterns setting the tone for stylish new directions. Also on our radar? The latest store launches from across the country. Homes this month bring in layered luxury with heart. Whether it’s Balan+Nambisan Architects’ London townhouse, Studio Patternmaker’s Ahmedabad residence, Shiraz Jamali’s sculptural Mumbai home, or a breezy Goa apartment by Studio Detailine, each project holds story, soul, and intention. In Lifestyle, we check into Late Checkout — Mumbai’s latest culinary space dressed in layers of fun, form, and function. And for those dreaming of turquoise waters and barefoot design, we head to the Maldives, where Soneva Jani continues to show that good design really is a universal love language.
Livingetc India Magazine Description:
Livingetc India Magazine published by Malayala Manorama is a monthly magazine that covers a wide range of topics related to interior design, home decor, and lifestyle, with a focus on the Indian market. The magazine is known for its stunning photography, inspiring ideas, and expert advice.
Livingetc India Magazine features a variety of content, including:
*Interior design trends: The magazine covers the latest interior design trends from India and around the world, as well as tips on how to incorporate them into your own home.
*Home decor inspiration: Livingetc India Magazine features beautiful homes from all over India, as well as inspiration for every room in your house.
*Lifestyle articles: The magazine also features lifestyle articles on topics such as travel, food, and fashion.
Livingetc India Magazine is a valuable resource for anyone who wants to create a stylish and comfortable home. It is also a great way to stay up-to-date on the latest interior design trends and to discover new ideas for your home.
Related Titles

Elle Decor India

GoodHomes India

Home Management

New Furniture Catalogue

BH&G Kitchen & Bath

1000 Plus Household Hints

Smart Housekeeping

DE PRODUCTS

75 Ways to Good Housekeeping

HOME FASHION TRENDS

Country Living

House Beautiful US

Elle Decor US

Veranda

Cottages and Bungalows

Old House Journal

Ocean Home

Flea Market Décor

Good House Keeping - US

Family Handyman

HGTV Magazine

Better Homes & Gardens US

Real Simple

Southern Living

American Farmhouse Style

Garden Gate

Residential Tech Today

Homes & Land of Ocala Marion County

Luxury Pools

Atomic Ranch









