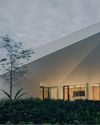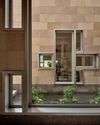
Architects Han Wenqiang and Li Xiaoming of Beijing-based architecture and interior design firm Archstudio have transformed a simple, traditional Chinese village house into a single-level, 576 sqm, modern, minimalist family vacation home. Located on the outskirts of Beijing, the house is one of the many typical northern Chinese-style courtyard houses found in a village.
The clients, who live in Beijing, had purchased the property, then engaged Han and Li to turn it into a holiday residence where they can entertain friends. The architects and their clients agreed that the remodel should have a vernacular that marries the old with the new, and that also connects the house to the built landscape of the village within which it’s located.
“The goal was to let the renovated architecture integrate into the village with a low-profile gesture, while at the same time creating a rich and natural small world within the house,” says Han.
old and new in harmony
A traditional Chinese courtyard house typically follows a simple layout of three or four wings set around a central courtyard. This particular property originally consisted of two courtyards, north and south buildings with pitch roofs, and a flat roof volume. Archstudio reconfigured the original layout, removed the flat roof volume, and added a new roof structure, which transformed the central courtyard into a sheltered indoor space.
A living room, kitchen, dining, tearoom, and a corridor that leads to the bedrooms is contained within this new interior space. A master bedroom and two guest rooms were located in the back section of the house in the north building. Unroofed sections were interspaced between the social and private areas to serve as small, landscaped yards.
Diese Geschichte stammt aus der Issue 128-Ausgabe von d+a.
Starten Sie Ihre 7-tägige kostenlose Testversion von Magzter GOLD, um auf Tausende kuratierte Premium-Storys sowie über 8.000 Zeitschriften und Zeitungen zuzugreifen.
Bereits Abonnent ? Anmelden
Diese Geschichte stammt aus der Issue 128-Ausgabe von d+a.
Starten Sie Ihre 7-tägige kostenlose Testversion von Magzter GOLD, um auf Tausende kuratierte Premium-Storys sowie über 8.000 Zeitschriften und Zeitungen zuzugreifen.
Bereits Abonnent? Anmelden

Tailored For The Curious Explorer
The new Alma House at the New Bahru enclave reflects the collaborative spirit of a school environment.

Eco And Egalitarian
Can a building represent a culture? Berrel Kräutler Architekten's sensitive renovation of the Embassy of Switzerland in Singapore stimulates discourse.

Building A Green Home
This semi-detached house by Zivy Architects explores passive tropical design, the delight in architecture and the issues of multi-generational living.

The Natural Balance
Inspired by the serene beauty of dewdrops, the Antao Collection by Villeroy & Boch transforms bathrooms into wellness sanctuaries, combining sustainability with timeless elegance.

Inspiring Creativity And Exploration
The new Hafary House at Lavender reflects the brand’s vibrancy and innovation, as well as provide an inspiring and engaging space for customers.

Home Is Where The Heart Is
A vacation house is reimagined for a multi-generational family to gather for holidays in the bucolic setting of Yongjia in Zhejiang, China.

balancing act: nature and humanity
In this inspiration-led series, we asked Jay Liu and Alex Liu, co-founders of Right Angle Studio, to dream up a unique interior concept using mainly items from Space Furniture.

rethinking, remaking, reframing
Aoki Akio, the founder of DESIGNART TOKYO discusses the importance and legacy of Tokyo's eminent art and design event, particularly for young creatives.

rebuilding communities
Shift2024, the much-anticipated conference returns with a stellar line-up of prolific architects making their mark in Asian urban design.

unparalleled italian craftsmanship
Filippo Arnaboldi, Chief Executive Officer of Frette, tells us how this luxury lifestyle Italian brand is moving forward with times yet not forgetting about its existing legacy.