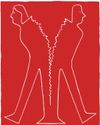CATEGORIES
Kategorien
Neueste Geschichten

THE ELEMENTS OF STYLE, 2025
Reliable news coverage has never been more important than it is now. Journalists must remain vigilant and rigorous in the face of a second Trump Administration. To help them do so, we are releasing an updated version of Strunk and White’s “Elements of Style.” Please refer to the following examples when writing and reporting, for as long as that’s still allowed.

CHARACTER STUDIES
“Purpose” on Broadway and “Vanya” downtown.

HOME SLICE
The making of an Indian American specialty.

BEYOND THE CURVE
In medicine and public health, we cling to universal benchmarks—at a cost.

LANDSCAPE MODE
Dirty Projectors' symphony for a burning world.

CHORAL HISTORY
“The Alto Knights.”

DO YOU KNOW JESUS?
Why the Gospel stories won’t stay dead and buried.

Richard Brody on Pauline Kael's "Notes on Heart and Mind"
When Pauline Kael joined The New Yorker’s staff as a movie critic, in January, 1968, the world of cinema was undergoing drastic change.

COMMUNITY PROPERTY
Who gets to determine the meaning of divorce?

Rogue Rite of Spring
Two anonymous climbers take to the sky on the Upper West Side.

156 MINUTES WITH...Sean Manning
The new publisher of Simon & Schuster's main imprint is looking to Chicken Shop Date for inspiration.

This Is Fascism - The U.S. is starting to resemble El Salvador's brutal regime.
When President Nayib Bukele of El Salvador eagerly volun- teered to receive 261 deportees the Trump administration had possibly illegally airlifted from the U.S. in mid-March, he instantly became one of the biggest stars in American conservative politics.

COVID's Legacy of Judginess
We spent so much time calling people out— and never stopped.

SIEMENS SLASHES 6,000 JOBS: AUTOMATION AND EV CHARGING UNITS FACE THE AXE
Siemens AG, a titan in industrial engineering, dropped a bombshell on March 18, 2025, announcing plans to cut 6,000 jobs worldwide across its automation and electric vehicle (EV) charging divisions.

RESIDENT EVIL 3 LURCHES ONTO IPHONE, IPAD, AND MAC: HORROR GOES MOBILE
Capcom has unleashed a chilling treat for survival horror fans, bringing Resident Evil 3 to iPhone, iPad, and Mac on March 18, 2025, as announced via the App Store.

Mac Studio
THE ULTIMATE PRO DESKTOP PUSHED EVEN FURTHER WITH THE M4 MAX CHIP

APPLE UNVEILS REQUIRED IOS 19 AND IOS 20 FEATURES FOR EU COMPLIANCE
Apple faces a sweeping mandate from the European Union, announced on March 19, 2025, to overhaul its mobile operating system with a slate of interoperability enhancements for iOS 19 and iOS 20, as detailed by the European Commission.

BEST HOME WORKSTATION FEATURES FOR PRODUCTIVITY: CRAFTING THE PERFECT APPLE-CENTRIC SETUP
Turning your home into a productivity haven starts with a workstation that balances focus, comfort, and quality of life-a space where Apple devices shine and daily routines thrive.

ENCRYPTED MESSAGING APPS PROMISE PRIVACY AT GOVERNMENT TRANSPARENCY'S EXPENSE
Encrypted messaging tools-Signal, Telegram, WhatsApp-have carved out a digital sanctuary, pledging to keep your conversations under lock and key.
APPLE WATCH HEALTH FEATURES AND HABIT TRACKING: YOUR WRIST'S BEST ALLIES
The Apple Watch has evolved from a sleek accessory into a powerhouse for health and habit management, blending cutting-edge sensors with intuitive apps to keep users in tune with their well-being.

GOOGLE'S $32 BILLION WIZ ACQUISITION: A CLOUD SECURITY POWER PLAY
Google has set its sights on a seismic shift in the cloud computing arena, announcing on March 18, 2025, a definitive agreement to acquire New York-based cybersecurity startup Wiz for $32 billion in cash.

TESLA'S NEW FACTORIES: POWERING CARS AND MEGAPACKS INTO 2025
Tesla is accelerating its manufacturing ambitions with a bold expansion of factories for electric vehicles (EVs) and Megapack energy storage systems, including a freshly announced Megafactory near Houston, Texas.

C1 MODEM SHINES IN SURPRISING BENCHMARK DEBUT
Apple's long-rumored leap into custom silicon took a bold step forward with the unveiling of its first in-house cellular modem, the C1, powering the iPhone 16e, released on February 19, 2025.

Tesla's Got Trust Issues
As protests against Elon Musk target his electric car company's showrooms, how will progressive buyers respond to feeling that the firm's founder has done them dirty?

'I Was Meant To Be on Doomed Flight'
Just like flight 5342, Sabena flight 548 was carrying U.S. figure skaters and coaches when it crashed into a field in 1961

The Shopping Spree That Built a Museum
How the world-renowned Barnes Foundation's impressive trove of modern art was started on a shoestring

Ben & Erin Napier Are Reviving an Old Vacation Town That's 'Hiding in Plain Sight'
Design duo Ben, 41, and Erin Napier, , are giving Sebring, Fla., a major 39, an boost in season 3 of their HGTV spinoff Home Town Takeover (Sundays).

Wendy Williams Speaks Out After Hospitalization
Wendy Williams's fight against her guardianship continues.

THE SOUND OF MUSIC Secrets from the Set
JULIE ANDREWS AND HER CO-STARS SHARE STORIES ABOUT MAKING THE BELOVED MUSICAL

COSTNER GETS CLOSER AFTER DEMI OSCAR SNUB!
She's the star of his field of dreams
