The Deodoro Olympic Park has an area of 2.5 million sq m, being the largest of the Olympic areas with the second largest capacity, as it hosts 11 Olympic and four Paralympic sports modalities in the Rio 2016 Olympics.

The Olympic sports are Canoe Slalom, cycling (BMX and Mountain Bike), Field Hockey, Shooting Sport, Modern Pentathlon, Basketball (women’s only), Rugby and Equestrian (Jumping, Dressage and Eventing). The Paralympic competitions include Wheelchair Fencing, Shooting, 7-a-side Football and Equestrian Dressage.
After the Olympics, Deodoro will offer the greatest legacy of Rio 2016. Instead of just simply aiming at creating a centre of excellence competitions, the project had, as a main objective, the Olympic legacy. Differently than what we have seen so far in terms of post-Olympic legacies, the project’s legacy goes beyond the sporting sphere. It is focused mainly on generating recreational areas for the population.
Considered radical sports, Canoe Slalom, BMX and Mountain Bike were grouped in the same area within the complex. An extra layer of significance was given to this radical sports complex by incorporating a public park with additional features such as a skate park, a picnic area, multipurpose rooms and elevated walking and running tracks that together make up the X-Park, which will be the second largest public park in Rio de Janeiro. This area in particular has the largest amount of young people and one of the lowest Human Development Indexes (HDI) in the city.
Diese Geschichte stammt aus der November 2016-Ausgabe von Architecture + Design.
Starten Sie Ihre 7-tägige kostenlose Testversion von Magzter GOLD, um auf Tausende kuratierte Premium-Storys sowie über 8.000 Zeitschriften und Zeitungen zuzugreifen.
Bereits Abonnent ? Anmelden
Diese Geschichte stammt aus der November 2016-Ausgabe von Architecture + Design.
Starten Sie Ihre 7-tägige kostenlose Testversion von Magzter GOLD, um auf Tausende kuratierte Premium-Storys sowie über 8.000 Zeitschriften und Zeitungen zuzugreifen.
Bereits Abonnent? Anmelden
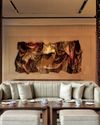
A RIVERSIDE SANCTUARY OF DESIGN AND ART
Perched along the Chao Phraya River, Capella Bangkok is an urban sanctuary crafted by Hamiltons International and BAMO, with art by Thai textile artist Ploenchan 'Mook' Vinyaratn-blending with Bangkok's cultural heartbeat to offer an experience that is both timeless and refined
THE SPORTING ICON
A manifesto of potential written in zinc, concrete, and imagination, this university sports arena showcases how thoughtful, innovative architecture can transform urban landscapes and foster a culture of excellence
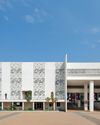
NATURE NURTURES LEARNING
Blending sustainability with innovative design, Morphogenesis' Vidyashilp Academy redefines educational spaces, fostering holistic development amidst Bengaluru's lush greenery
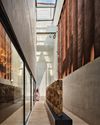
ME EPICENTER OF ART AND CULTURE
Arthshila at Okhla endeavours to epitomize the essence of exhibition spaces within the context of Delhi
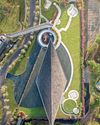
SAKA MUSEUM: BRIDGING SILENCE, HERITAGE, AND DESIGN
From the celestial glow of its lobby to the grounded textures of volcanic rock, the SAKA Museum is a masterclass in thoughtful, place-based design. Under the vision of Wesley Ho, co-founder of the Hong Kong-based firm Napp Studio & Architects, this design-forward museum has evolved into a living, breathing narrative of Bali's identity
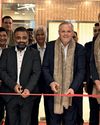
SCHUECO INDIA INAUGURATES ITS INDIA WELCOME FORUM IN DELHI NCR
A celebration of innovation, sustainability, and luxury in architecture
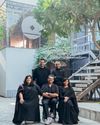
PIONEERING DESIGN EDUCATION FORA BETTER WORLD
To commemorate the 10th Anniversary of The Design Village - India's first social design school, we talk to the leadership at the institute that carries its pioneering vision of education for social impact, winning the Don Norman Design Recognition for humanity-centered design, representing the Global South.

DIVIANA DEBUTS IN MILAN: A Landmark In Indian Luxury Design
In an extraordinary milestone for Indian luxury and design, DIVIANA, a premier Indian luxury furniture brand, has opened its first European flagship showroom in Milan's prestigious Montenapoleone District, at Via Monte di Pietà 13/1. This 3200 sq. ft. space seamlessly blends the rich heritage of Indian craftsmanship with the refined aesthetics of Italian design, establishing a bold new narrative for global luxury.
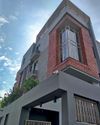
THE MASTER BUILDER
Architect Ayan Sen is committed to pushing the boundaries of design and innovation.

MASTERING THE ART OF DESIGN
In a candid chat with A+D, Nieves Contreras, Creative Director, Lladró speaks about her innate passion for design and her love for craftsmanship