Bringing Harmony At All Levels: The Essence Of Architecture Is The Creation Of A Compassionate Society.

MARIA CYNTHIA Y. FUNK Associate Dean of the Environment Studies Cluster of the De La Salle College of Saint Benilde, SDAAR
Maria Cynthia Y. Funk, endearingly called Choie by all who know her, is currently the Associate Dean of the Environment Studies Cluster of the De La Salle College of Saint Benilde, School of Design and Arts since 2016, serving 4 programs: Architecture, Interior Design, Industrial Design, and Fashion Design & Merchandising.
In 2009, she joined the Benildean roster of faculty while keeping her architectural practice—thus bridging the gap between theory and practice and gaining a greater understanding of the importance of this bond. In 2015, she received a study grant to take her Master’s Degree in Advanced Architecture at the Institute for Advanced Architecture of Catalonia.
Funk’s research-based design studio Atelier Funk Architecture seeks the same transformation, with a further goal of documenting how their designs could be tested, generalized, and shared with others. The vision is sturdy, and the road long but Funk bears the hope that as we get started now, we shall eventually get there.
For the United Architects of the Philippines for the Fiscal Year 2018-19, she serves as Chair for the Committee on Academe-Industry Linkage of the Commission on Education.
A veteran in community and global issues, her further studies and work combined afford her possibilities to constantly seek solutions to problems through meaningful design, architecture, and education.
We are at a time when architecture is no longer about just the process and the result of design and planning, building and materiality. Amidst the employment of advanced technologies, this architecture holds hands with the greater call to a more inclusive, collaborative, and traversal approach in the creation of an empathetic civilization, lived by a compassionate society.
Diese Geschichte stammt aus der Special issue Issue 2, 2018-Ausgabe von BluPrint.
Starten Sie Ihre 7-tägige kostenlose Testversion von Magzter GOLD, um auf Tausende kuratierte Premium-Storys sowie über 8.000 Zeitschriften und Zeitungen zuzugreifen.
Bereits Abonnent ? Anmelden
Diese Geschichte stammt aus der Special issue Issue 2, 2018-Ausgabe von BluPrint.
Starten Sie Ihre 7-tägige kostenlose Testversion von Magzter GOLD, um auf Tausende kuratierte Premium-Storys sowie über 8.000 Zeitschriften und Zeitungen zuzugreifen.
Bereits Abonnent? Anmelden
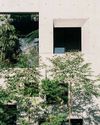
Windows Over Windows
It’s what you do when you’re a green-loving architect like Formzero’s Cherng Yih Lee, and your client isn’t interested in the forest outside
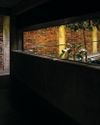
The Office Of New Life Stories
D-Associates Architect’s office building in Jakarta is just how principals Gregorius Yolodi and Maria Rosantina want it— green, creative, and nurturing—just as they want their team to be
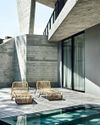
Stark Beauty
When you’ve got great bones designed by Park + Associates, the structure should be the architecture
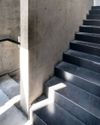
Sunday's Best
Willis Kusuma’s multi-functional Mister Sunday elevates the Jakarta café scene with the timelessness and formal honesty of concrete
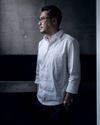
Brut Force
Raw concrete is experiencing a renaissance, but how compatible is it with tropical weather? Jakarta-based architect and frequent concrete user Willis Kusuma responds
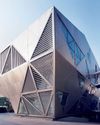
Workaholics Finish First
Bangkok’s Architectural Studio of Work-Aholic (ASWA) takes their first stab at WAF and counts on the power of spatial storytelling to take home the prize
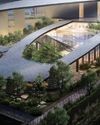
People Obssessed With Design
Park + Associates: Crafting architecture with good bones and spaces that resonate with individuals
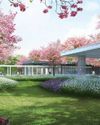
Firm Follows Feeling
Bangkok-based landscape architecture firm P Landscape emphasizes the human experience and feeling through contemporary integration of art, culture, and ecology

Tried and Tested
WAF and INSIDE multi-awardee Hypothesis’ researchintensive approach produces complete design solutions that are anything but formulaic
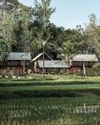
Crew's Control
Young Thai studio Creative Crews finds a worldwide audience for three very different projects: a rural homestay, a classroom for the blind, and their own office, all indicative of the practice’s adaptive design solutions