Jean Nouvel’s Louvre Abu Dhabi officially opened to the public last month, becoming the first museum of its kind in the Middle East

Designed by Pritzker Prize winning French architect Jean Nouvel, the museum complex for Louvre Abu Dhabi is created to embody a ‘museum city’ in the desert, featuring a promenade of white cubic volumes that make up its gallery spaces, and almost entirely covered by a geometric dome which spans 180m. Purposely surrounded by water, the architectural elements are a conversation between the various forms of nature — sky, land, sea. Nouvel explains that the “everything [in the museum] is organised in such a way that you feel like you are in a grand palace. The palace of the Louvre.”
The contrasting series of white buildings take inspiration from the traditional ‘medina’ and low-lying Arab settlements. In total, the complex features 55 individual buildings, including 23 galleries that house the museum’s permanent collection and temporary exhibitions. The facades are made up of 3,900 panels of ultra-high performance concrete (UHPC) that allows for various elements, such as wiring, to be concealed within its walls.
Specially commissioned installations are displayed in the semi-outdoor areas of this museum city, shaded by the vast dome, which Nouvel cites as a “symbol of Arabian architecture”. The dome itself consists of eight different layers — four outer layers that are clad in stainless steel and four inner ones in aluminium, separated by a 5m-high steel frame. The frame is made of 10,000 structural components pre-assembled into 85 super-sized elements, each weighing up to 50 tonnes. Additionally, the dome is supported by only four permanent piers, each 110m apart, that are hidden within the museum buildings to give the impression that the dome is floating.
Diese Geschichte stammt aus der January 2018-Ausgabe von Commercial Design.
Starten Sie Ihre 7-tägige kostenlose Testversion von Magzter GOLD, um auf Tausende kuratierte Premium-Storys sowie über 8.000 Zeitschriften und Zeitungen zuzugreifen.
Bereits Abonnent ? Anmelden
Diese Geschichte stammt aus der January 2018-Ausgabe von Commercial Design.
Starten Sie Ihre 7-tägige kostenlose Testversion von Magzter GOLD, um auf Tausende kuratierte Premium-Storys sowie über 8.000 Zeitschriften und Zeitungen zuzugreifen.
Bereits Abonnent? Anmelden
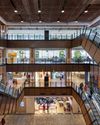
TRENDS SHAPING URBAN WORKPLACE TRANSFORMATION
Since 2013, Gensler's the trend report has highlighted trends shaping the future; this year's edition offers a blueprint for sustainable, human-centered spaces and evolving city dynamics
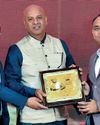
GLOBAL EDITORIAL CHOICE AWARD - EXCELLENCE IN FACILITY LEADERSHIP - Vinod Mathews, Regional Director of Global Real Estate & Facilities, APAC at Amazon
Vinod Mathews' career reflects a blend of military precision and corporate expertise.

PRIDE OF INDIA-WOMAN IN FACILITY MANAGEMENT - Reshmi Shankar, Vice President and Head of Facilities Management Group for India, Sri Lanka, and Bangladesh at Wipro Limited
Reshmi Shankar leads one of the most challenging roles in corporate real estate, managing over 25 million square feet of workspace and supporting 230,000 employees with strategic precision and innovative vision.
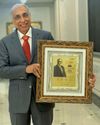
HALL OF FAME - Irfan Rzack, Chairman and Managing Director of Prestige Group
With an illustrious career spanning decades, Irfan Razack, Chairman and Managing Director of Prestige Group, has redefined the contours of Indian real estate.
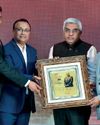
HALL OF FAME - M.R. Jaishankar, Managing Director, Brigade Group
As the driving force behind Brigade Group, M.R. Jaishankar's visionary leadership has redefined the real estate industry, integrating innovation, sustainability, and community focus into urban development.
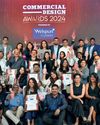
CELEBRATING EXCELLENCE: COMMERCIAL DESIGN AWARDS 2024
The city of Bangalore recently played host to one of the most anticipated events in the commercial design and real estate industry—the Commercial Design Awards 2024. The event was a grand celebration of creativity, innovation, and excellence, drawing together a distinguished gathering of architects, designers, developers, project heads and facility managers from across the nation.
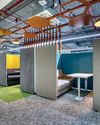
The Future of Workplace Ergonomics: A glimpse into tomorrow's workspaces
As work dynamics shift, the demand for adaptable and health-conscious office environments grows.
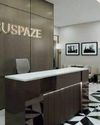
INCUSPAZE AIMS TO SECURE $25M FOR EXPANSION AMID GROWING DEMAND FOR FLEXIBLE WORKSPACES
Coworking firm Incuspaze is looking to raise USD 25 million (over Rs 210 crore) to expand its business across major cities before planning to launch its Initial Public Offer (IPO).
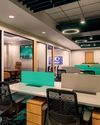
ONWARD WORKSPACES SECURES A 14,000 SQ. FT. MANAGED OFFICE TRANSACTION WITH LENSKART IN NEW DELHI
Onward Workspaces, a flexible and managed coworking solutions brand, has entered into a managed office deal with Lenskart, one of India's largest eyewear retailers.
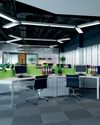
WORKING TOGETHER
Professor Louise Valentine, Head of the Design School at Heriot-Watt University, on the importance of inclusive design in the workplace