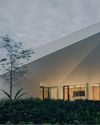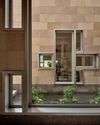Architecture firm RT+Q designs a trio of houses that reads like siblings. While sharing similar traits, the ‘Case Study Houses’ also offer distinct personalities and experiences articulated through unique spatial and material dynamics.
Before Rene Tan, co-founder of architecture firm RT+Q, settled into architecture as a career choice, his first love was music. This shows in the way musical analogies pop up when he talks about his work. For a recently completed project – a row of three gabled-roof houses he names the ‘Case Study Houses’ – he says, “We saw them as an exploration of variations to a single theme (i.e., one theme, many variations; or one form, many variations). This likens to music, for example, the many variations of Paganini’s caprice no.24, where the likes of Brahms, Rachmaninov, Liszt, Lutoslawski, etc., all took a hand in writing variations.”
Those familiar with modern architecture would recall the original ‘Case Study Houses’, where architects such as Richard Neutra, Raphael Soriano, Charles and Ray Eames and Pierre Koenig, to name a few, were called upon to design and build inexpensive and efficient model homes for United States’ post- World War Two residential housing explosion, sponsored and commissioned by Arts & Architecture magazine from 1945 to 1966.
While the three houses designed by RT+Q look nothing like their Modernist namesakes, they are still rooted in the same fundamental concept of exploring a common form or idea and expounding permutations and variations to the expressions of this form, says Melvin Keng, the architect in charge of this project.
He adds: “We sought to explore and study everything architecture: from numerous different ways of applying certain building elements, materials and down to the tectonics of architecture detailing.
The built result illustrates these studies (e.g., multiple solutions to sun-shading, multiple expressions of building edges, spatial variations, etc.). An opportunity of such exhaustive studies, at least till a certain point, would not have been possible with a single house commission.”
Diese Geschichte stammt aus der Issue 99-Ausgabe von d+a.
Starten Sie Ihre 7-tägige kostenlose Testversion von Magzter GOLD, um auf Tausende kuratierte Premium-Storys sowie über 8.000 Zeitschriften und Zeitungen zuzugreifen.
Bereits Abonnent ? Anmelden
Diese Geschichte stammt aus der Issue 99-Ausgabe von d+a.
Starten Sie Ihre 7-tägige kostenlose Testversion von Magzter GOLD, um auf Tausende kuratierte Premium-Storys sowie über 8.000 Zeitschriften und Zeitungen zuzugreifen.
Bereits Abonnent? Anmelden

Tailored For The Curious Explorer
The new Alma House at the New Bahru enclave reflects the collaborative spirit of a school environment.

Eco And Egalitarian
Can a building represent a culture? Berrel Kräutler Architekten's sensitive renovation of the Embassy of Switzerland in Singapore stimulates discourse.

Building A Green Home
This semi-detached house by Zivy Architects explores passive tropical design, the delight in architecture and the issues of multi-generational living.

The Natural Balance
Inspired by the serene beauty of dewdrops, the Antao Collection by Villeroy & Boch transforms bathrooms into wellness sanctuaries, combining sustainability with timeless elegance.

Inspiring Creativity And Exploration
The new Hafary House at Lavender reflects the brand’s vibrancy and innovation, as well as provide an inspiring and engaging space for customers.

Home Is Where The Heart Is
A vacation house is reimagined for a multi-generational family to gather for holidays in the bucolic setting of Yongjia in Zhejiang, China.

balancing act: nature and humanity
In this inspiration-led series, we asked Jay Liu and Alex Liu, co-founders of Right Angle Studio, to dream up a unique interior concept using mainly items from Space Furniture.

rethinking, remaking, reframing
Aoki Akio, the founder of DESIGNART TOKYO discusses the importance and legacy of Tokyo's eminent art and design event, particularly for young creatives.

rebuilding communities
Shift2024, the much-anticipated conference returns with a stellar line-up of prolific architects making their mark in Asian urban design.

unparalleled italian craftsmanship
Filippo Arnaboldi, Chief Executive Officer of Frette, tells us how this luxury lifestyle Italian brand is moving forward with times yet not forgetting about its existing legacy.