The Victorian heritage facade belies the ultra modern rear extension to this home that delivers light and space in equal measure.

As is characteristic of original Victorian terrace houses, the corridor of this home in Melbourne was dark and dim before it landed in the lap of architect Charlie Inglis. The most obvious and immediate fix was a lick of white paint, but it was the creation of an interior glass-enclosed courtyard at the end of the hall that proved most effective. At its centre is a lone Ginkgo tree and ‘living fossil’ (its species dates back to prehistoric times), its fan-like leaves growing slowly yet surely. Perched at the junction between the existing house and the new addition, the courtyard sweeps light into both the hallway and the extension.
When owners Chris and Felicity Wilkins bought the house it was dated and tired. A renovation was always on the cards but the couple were committed to living in it first to get a sense of how it would function with their young family. “It was important because it allowed us to understand shadow lines and what areas were going to get sun and, ultimately, how much of the back to chop off so we didn’t jeopardise the outdoor living area in terms of extending the building too far.”
By the time work began two years later, Chris and Felicity knew how they wanted their house to operate and had a file of clippings referencing the look and feel. “Charlie is a mate and I had been keen to work with him for a while,” says Chris, a property developer. “We were all on the same wavelength but he went on to deliver beyond our expectations. That’s the benefit of having a good architect. He had ideas that we certainly hadn’t thought of – particularly around finishes and materials.”
Diese Geschichte stammt aus der May 2018-Ausgabe von Belle Magazine Australia.
Starten Sie Ihre 7-tägige kostenlose Testversion von Magzter GOLD, um auf Tausende kuratierte Premium-Storys sowie über 8.000 Zeitschriften und Zeitungen zuzugreifen.
Bereits Abonnent ? Anmelden
Diese Geschichte stammt aus der May 2018-Ausgabe von Belle Magazine Australia.
Starten Sie Ihre 7-tägige kostenlose Testversion von Magzter GOLD, um auf Tausende kuratierte Premium-Storys sowie über 8.000 Zeitschriften und Zeitungen zuzugreifen.
Bereits Abonnent? Anmelden

Double handling
Leading architectural hardware designer Bankston has collaborated with New York's Civilian on a new range of door handles and levers.
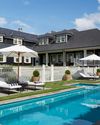
Coastal COOL
A Hamptons-inspired weekender on the Mornington Peninsula is remodelled for three generations of one family.
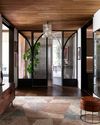
CLOUD STREET
A sophisticated design with exquisite detailing elevates a top-floor penthouse into a world-class home for a returning local family.
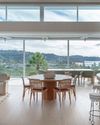
Future proof
Crafting a beach house that could eventually become a permanent residence meant walking a fine line between relaxed and sophisticated.
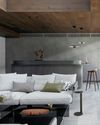
Going with the ith flow
Two melds enticingly into one when an inner-city terrace tones up for contemporary living.
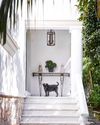
CHEF'S kiss
Entertaining by a smart renovation for a family of foodies on a grand scale was made possible
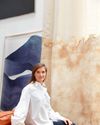
MAISON D'ART
Step into the captivating world of French gallerist Amélie du Chalard, for whom life, art and history are in perfect harmony.
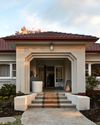
ERA DEFYING
An interwar bungalow moves boldly into the 21st century while also celebrating its fabulous past.
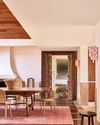
PALM CANDY
Pink tones cap off a romantic mix of Spanish and Moroccan styles at a designer's weekend retreat.
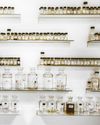
HOUSE ROYAL
A pair of scented leather gloves sent to King George III marks the birth of one of the world's most enduring fragrance houses.