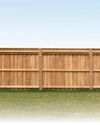
Most workshops just don’t have enough horizontal work space. Sometimes the fix is as simple as adding another bench or table, but in a garage, cars take up all the floor space.
This swing-out butcher block counter is a great solution. It pivots from under your current countertop, giving you more space when you need it. You’ll have to modify cabinets, which is easy if you’re installing new cabinets. For existing cabinets, you’ll have to remove them first.
1 CUT DOWN THE CABINETS
Pull out the cabinets and shorten them to accommodate the thickness of the work surface (A) plus 1/4 in. If you’re working with an existing bank of cabinets, you’ll also need to modify the width to create about a 6-in. gap. The gap allows space for the swingout to rotate and for the narrow leg cabinet that supports the end of the work surface.
2 REINSTALL THE CABINET TOPS
After you’ve cut down the cabinets, reinstall the tops to make the cabinets rigid again. The partial tops of these cabinets came out easily, so I was able to reuse them. If your cabinet tops cover the entire opening and you have to cut them out, you’ll need to make new ones.
3 CUT DOWN DOORS AND DRAWERS
Diese Geschichte stammt aus der July - August 2021-Ausgabe von Family Handyman.
Starten Sie Ihre 7-tägige kostenlose Testversion von Magzter GOLD, um auf Tausende kuratierte Premium-Storys sowie über 8.000 Zeitschriften und Zeitungen zuzugreifen.
Bereits Abonnent ? Anmelden
Diese Geschichte stammt aus der July - August 2021-Ausgabe von Family Handyman.
Starten Sie Ihre 7-tägige kostenlose Testversion von Magzter GOLD, um auf Tausende kuratierte Premium-Storys sowie über 8.000 Zeitschriften und Zeitungen zuzugreifen.
Bereits Abonnent? Anmelden

7 Bicycle Maintenance Tips
Keep your bike in tiptop shape and ride safe!

SETTING FENCE POSTS WITH EXPANDING FOAM
Any fence builder knows you need strong posts for a strong fence, and that means backfilling the postholes with a dense, hard material other than dirt.

PEBBLE MOSAIC STEPPING STONES
COLLECT SOME RIVER ROCK AND MAKE YOUR OWN UNIQUE STEPPINGSTONE PATH

EARTH-FRIENDLY WEED KILLERS
HEALTHIER CHOICES FOR HUMANS AND THE ENVIRONMENT

DIY! HYDROPONIC GARDEN
FRESH VEGETABLES AT YOUR FINGERTIPS

GROW MINI VEGETABLES
GROW A GARDEN IN A TINY SPACE!

BUILD A VERTICAL GARDEN
TIME TO GROW UP!

MODERN WATER FOUNTAINS
A SPLASH OF PEACE FOR YOUR PATIO

9 ALTERNATIVE USES FOR SAWDUST
Every fully stocked wood shop has a table saw. You can usually find a pile of sawdust under it, even if it's used only occasionally. If a shop has a belt sander or band saw, there's probably another pile of finer sawdust under that. Even people without stationary tools have sawdust accumulation on their workbenches.

INSULATE WITH FOAM
IT'S A GREAT ALTERNATIVE TO FIBERGLASS