Experts pushing the global design envelope.
Merging colours and cultures, Italian architects, icons and brothers Alessandro and Francesco Mendini of Atelier Mendini consider the built environment as a radical form of expression
The Mendini brothers are, in their own words, “two Milanese architects born into a microclimate” when innovation and quality was developing in Italy. It was in the post World War II era, when a number of brilliant young architects and small enlightened industrialists were being born, great craftsmanship was gaining recognition, and platforms like Domus and Casabella magazines, and the Triennale di Milano was being rooted.
As the industry began to see highs and lows and international hybridisations, young brothers Alessandro and Francesco Mendini were developing an interest in architecture and art, owing to their maternal grandfather, who was a builder, an engineer and a collector of modern art. Growing up, the brothers took their own paths, that eventually led to the same destination. Alessandro graduated from the architecture school at Milan Polytechnic and then went on to work with Marcus Rizzoli, where he was soon followed by Francesco.
In the 1970s and ‘80s, Alessandro joined architects Ettore Sottsass and Michele de Lucchi as partner in Studio Alchimia. Besides straying from modernism, the firm’s main utopia was stylistic; to radically renew the visual language of objects. He soon followed it up by setting up Domus Academy, an institute for design in Milan. During this period, Francesco independently worked on multiple architecture projects, concentrating on the industrialisation and engineering of construction.
Diese Geschichte stammt aus der Volume 6 Issue 3-Ausgabe von Home & Design Trends.
Starten Sie Ihre 7-tägige kostenlose Testversion von Magzter GOLD, um auf Tausende kuratierte Premium-Storys sowie über 8.000 Zeitschriften und Zeitungen zuzugreifen.
Bereits Abonnent ? Anmelden
Diese Geschichte stammt aus der Volume 6 Issue 3-Ausgabe von Home & Design Trends.
Starten Sie Ihre 7-tägige kostenlose Testversion von Magzter GOLD, um auf Tausende kuratierte Premium-Storys sowie über 8.000 Zeitschriften und Zeitungen zuzugreifen.
Bereits Abonnent? Anmelden
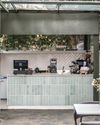
BALI IN BENGALURU
Studio Skapa Architects devises a sophisticated design for a cafe in Bengaluru that integrates with the surrounding nature
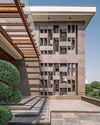
A ROBUST PRESENCE
Hiral Jobalia Studio helms the design of this 14,000sqft Firozabad residence that is accompanied by generous landscaped areas measuring nearly twice the size of the building footprint
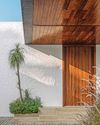
A SUBLIME STANCE
This spacious house in Gujarat, conceptualised by Dipen Gada & Associates, does away with frills and ostentation in favour of an aesthetic dictated by clean lines and tasteful restraint
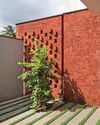
A CONTEXTUAL NARRATIVE
Natural elements effortlessly weave their way into this Ratnagiri house designed by Hrishikesh More Architects
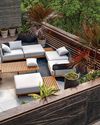
NATURE'S HUG
Thoughtfully designed by Manoj Patel Design Studio, this home in Gujarat integrates functionality with unique spatial experiences
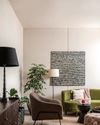
CLASSICALLY CONTEMPORARY
A confluence of neo-classical and modern elements form the crux of this fuss-free family home by TaP Design Inc.
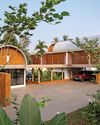
THE BLURRING REALMS
Conceived by LIJO.RENY.architects, the architecture of The Stoic Wall Residence-located in Kerala - shapes up in response to the region's tropical climate and the site's challenging physical conditions
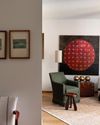
A UNIQUE BLEND
Faisal Manzur facelifts this Chennai home with elements that seem simple but are crafted with utmost attention to detail
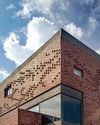
BRICK TALES
Charged Voids fosters an intimate brick-walled sanctuary for a multi-generational family in Chandigarh

The future is VERNACULAR!
Responsible and responsive, architects Pashmin Shah and Satyajeet Patwardhan are at the forefront of taking things slow and championing the modern vernacular design approach that is steeped in science, culture and so much more. In this exclusive, they discuss the larger picture with us