Bar stock exchange’s trademark industrial aesthetic gets an earthy infusion in the new mumbai outlet by the orange lane

In the commercial heart of Mumbai, a former mill has been transformed into an eclectic concept bar and restaurant by Shabnam Gupta of The Orange Lane. “Our client wished to continue the industrial look and feel, which is the forte of all TBSE (The Bar Stock Exchange) designs,” Gupta explained.
The pre-existing structure’s earlier function as a mill was not brushed over. Blended with fresh design, it flourishes to combine an industrial feel with earthy, yet polished sensibilities. Gupta says, “The inspiration was about proudly displaying the building materials that many try to conceal.”
As a result of this, TBSE showcases its industrial character with an exposed ceiling with visible ducts and pipes, exposed concrete walls, concrete pipes and utilitarian objects. These influences are tempered by the use of neutral tones, wooden furniture, a striking kavlu wall and a collection of eye-catching paintings.
The structure’s built-up area was 3,195 sqft, spread across two floors and a mezzanine. “Structurally, we have added a staircase to the mezzanine and the glass-pitched roof. A few walls were altered as per our design. Also, the façade was recreated,” says Gupta.
Diese Geschichte stammt aus der Anniversary Special Vol 4, No. 4, 2016-Ausgabe von Home & Design Trends.
Starten Sie Ihre 7-tägige kostenlose Testversion von Magzter GOLD, um auf Tausende kuratierte Premium-Storys sowie über 8.000 Zeitschriften und Zeitungen zuzugreifen.
Bereits Abonnent ? Anmelden
Diese Geschichte stammt aus der Anniversary Special Vol 4, No. 4, 2016-Ausgabe von Home & Design Trends.
Starten Sie Ihre 7-tägige kostenlose Testversion von Magzter GOLD, um auf Tausende kuratierte Premium-Storys sowie über 8.000 Zeitschriften und Zeitungen zuzugreifen.
Bereits Abonnent? Anmelden
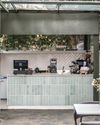
BALI IN BENGALURU
Studio Skapa Architects devises a sophisticated design for a cafe in Bengaluru that integrates with the surrounding nature
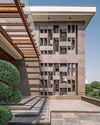
A ROBUST PRESENCE
Hiral Jobalia Studio helms the design of this 14,000sqft Firozabad residence that is accompanied by generous landscaped areas measuring nearly twice the size of the building footprint
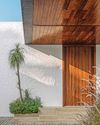
A SUBLIME STANCE
This spacious house in Gujarat, conceptualised by Dipen Gada & Associates, does away with frills and ostentation in favour of an aesthetic dictated by clean lines and tasteful restraint
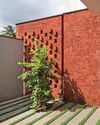
A CONTEXTUAL NARRATIVE
Natural elements effortlessly weave their way into this Ratnagiri house designed by Hrishikesh More Architects
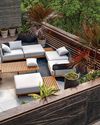
NATURE'S HUG
Thoughtfully designed by Manoj Patel Design Studio, this home in Gujarat integrates functionality with unique spatial experiences
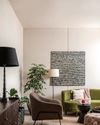
CLASSICALLY CONTEMPORARY
A confluence of neo-classical and modern elements form the crux of this fuss-free family home by TaP Design Inc.
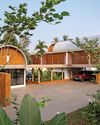
THE BLURRING REALMS
Conceived by LIJO.RENY.architects, the architecture of The Stoic Wall Residence-located in Kerala - shapes up in response to the region's tropical climate and the site's challenging physical conditions
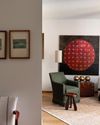
A UNIQUE BLEND
Faisal Manzur facelifts this Chennai home with elements that seem simple but are crafted with utmost attention to detail
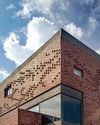
BRICK TALES
Charged Voids fosters an intimate brick-walled sanctuary for a multi-generational family in Chandigarh

The future is VERNACULAR!
Responsible and responsive, architects Pashmin Shah and Satyajeet Patwardhan are at the forefront of taking things slow and championing the modern vernacular design approach that is steeped in science, culture and so much more. In this exclusive, they discuss the larger picture with us