
Dubbed the Eave House, this project by Ming Architects and KGID exudes quiet elegance. It comprises a white volume perched on a darkened plinth, accented with crisp roof and car porch canopies. The firm’s founder and architect Tan Cher Ming, inspired by the site’s unique shape, detailed these elements with a triangulated, chamfered form. It gives the house a graceful, floating disposition that also visually accentuates the site’s width.
The owners, who live here with their two young children, wanted the house to evoke qualities similar to their old apartment. It was paramount that the design fosters family bonding and amplifies good light and ventilation.
TROPICAL LIVING
Several features add to this ventilating effect; these include screens that run the entire length of the master bedroom suite that filter light, air and views. On the first storey’s front elevation, dark-stained timber cladding reduces heat gain from the noon sun. Mesh panels prevent insects from entering and address water safety concerns. Fans in every room reduce air-conditioning usage.
With clever planning, the site’s unusual form becomes a boon. Tan positions rooms and living spaces in the regular areas, and inserts gardens and the staircase into leftover parts. The staircase corner is particularly delightful, privy to greenery aspects by triple-storey glazing. “Natural light comes in during the day and we can see the planters, which is a pretty sight as we walk up and down the stairs,” says the wife.
LIGHTNESS OF BEING
Diese Geschichte stammt aus der April - May 2020-Ausgabe von Tatler Homes Singapore.
Starten Sie Ihre 7-tägige kostenlose Testversion von Magzter GOLD, um auf Tausende kuratierte Premium-Storys sowie über 8.000 Zeitschriften und Zeitungen zuzugreifen.
Bereits Abonnent ? Anmelden
Diese Geschichte stammt aus der April - May 2020-Ausgabe von Tatler Homes Singapore.
Starten Sie Ihre 7-tägige kostenlose Testversion von Magzter GOLD, um auf Tausende kuratierte Premium-Storys sowie über 8.000 Zeitschriften und Zeitungen zuzugreifen.
Bereits Abonnent? Anmelden
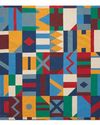
Weaving Sweetness
Florence Lafarge, creative director of home textiles and the children's universe at Hermès, discusses meaningful objects, essential elegance, and the brand's timeless vocabulary of luxury
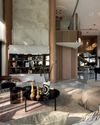
Coastal Dream
In Sentosa Cove's exclusive Seascape, lies a bespoke duplex designed by Architology Interiors that offers all the coveted spatial qualities of a bungalow in a convenient condominium development with world-class amenities
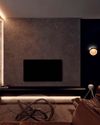
Crafting Harmony
Ethereall transforms a serene ground-floor Bukit Timah condominium into a textural sanctuary that balances bold contrasts with timeless sophistication

Switch to Perfection
Discover the art of sophisticated living with Schneider Electric's Unica X collection-a fusion of ultra-slim elegance, cutting-edge functionality and refined craftsmanship designed to elevate your spaces
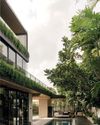
Green and Serene
This corner terrace house in Yio Chu Kang, one of two projects by Create Architecture in our Selections this issue, embraces its history and verdant surroundings with a beautifully resolved hanging-garden concept
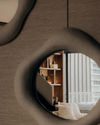
Calm Reflections
At 3 Orchard By-The-Park, Superfat Designs presents soothing retreat that subtly celebrates refined living
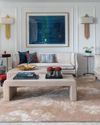
MELTING POT
Embodying an impactful blend of Eastern and Western influences, this cosy, liveable apartment is replete with character and soul
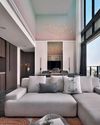
DAZZLING HEIGHTS
This stunning 56th-floor penthouse by Prestige Global Designs marries cinematic vistas with striking interiors and an effortless air of sophistication
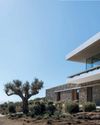
MYKONOS MASTERPIECE
A31 Architecture and Tom Dixon's Design Research Studio collaborate on a breathtaking villa that makes the most of the sunkissed Greek island setting so beloved by the jet-set crowd
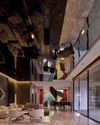
CANVAS OF CREATIVITY
Completed in two and a half years, this Good Class Bungalow by Peter Tay merges art, architecture and function with seamless grace