
Living in the tropics, there are pertinent issues an architect has to address to create a habitable environment. Mitigating the region’s harsh glare and heat are perennial challenges. The House of Light and Shadow, designed by Yume Architects in collaboration with Lian Architects, took a more thoughtful route. Home to a family of four, this semidetached house sits on a plot with the facade facing the west. It also bears the full brunt of strong sunlight during the day.
“The owners wanted a comfortable family home where they could host dinner parties and play dates,” shares the firm’s principal architect Asami Takahashi, who founded Yume Architects with her husband and business partner Jason Lim. “We did not want to view the western sun as purely a problem to solve. We felt there was an opportunity for us to consider the way the sunlight enters the house to animate its interiors and create a special atmosphere within, while being mindful of the spaces’ usability.”
BRIGHT IDEA
The architects conceived a series of layers to modulate the intensity of sunlight in the 6,673sqft home. The first comprises a double skin—a perforated, patterned aluminium screen behind a granite wall with small openings. This results in a lively facade for the house that is both functional and aesthetically pleasing. The varied shadows it casts into the house enliven the walls.
Diese Geschichte stammt aus der February - March 2021-Ausgabe von Tatler Homes Singapore.
Starten Sie Ihre 7-tägige kostenlose Testversion von Magzter GOLD, um auf Tausende kuratierte Premium-Storys sowie über 8.000 Zeitschriften und Zeitungen zuzugreifen.
Bereits Abonnent ? Anmelden
Diese Geschichte stammt aus der February - March 2021-Ausgabe von Tatler Homes Singapore.
Starten Sie Ihre 7-tägige kostenlose Testversion von Magzter GOLD, um auf Tausende kuratierte Premium-Storys sowie über 8.000 Zeitschriften und Zeitungen zuzugreifen.
Bereits Abonnent? Anmelden

Weaving Sweetness
Florence Lafarge, creative director of home textiles and the children's universe at Hermès, discusses meaningful objects, essential elegance, and the brand's timeless vocabulary of luxury
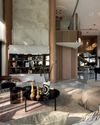
Coastal Dream
In Sentosa Cove's exclusive Seascape, lies a bespoke duplex designed by Architology Interiors that offers all the coveted spatial qualities of a bungalow in a convenient condominium development with world-class amenities

Crafting Harmony
Ethereall transforms a serene ground-floor Bukit Timah condominium into a textural sanctuary that balances bold contrasts with timeless sophistication

Switch to Perfection
Discover the art of sophisticated living with Schneider Electric's Unica X collection-a fusion of ultra-slim elegance, cutting-edge functionality and refined craftsmanship designed to elevate your spaces
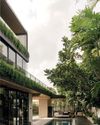
Green and Serene
This corner terrace house in Yio Chu Kang, one of two projects by Create Architecture in our Selections this issue, embraces its history and verdant surroundings with a beautifully resolved hanging-garden concept
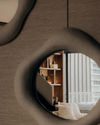
Calm Reflections
At 3 Orchard By-The-Park, Superfat Designs presents soothing retreat that subtly celebrates refined living
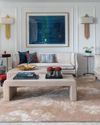
MELTING POT
Embodying an impactful blend of Eastern and Western influences, this cosy, liveable apartment is replete with character and soul
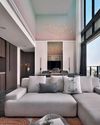
DAZZLING HEIGHTS
This stunning 56th-floor penthouse by Prestige Global Designs marries cinematic vistas with striking interiors and an effortless air of sophistication
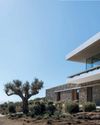
MYKONOS MASTERPIECE
A31 Architecture and Tom Dixon's Design Research Studio collaborate on a breathtaking villa that makes the most of the sunkissed Greek island setting so beloved by the jet-set crowd

CANVAS OF CREATIVITY
Completed in two and a half years, this Good Class Bungalow by Peter Tay merges art, architecture and function with seamless grace