Tree House Hotels that invites you to reach higher in the canopy

Snohetta, architect of 7th room tree hotel aims to bring people and nature closer together. With its wooden characteristics and unique location in the treetops, it is a celebration of the Nordic cabin and the pine tree forest. The 55-square meter space is designed to create a place for living. With two bedrooms, a social lounge area, bathroom, and the airy terrace, the cabin accommodates up to five guests. With focus on the surrounding nature, the design features large windows, a netted terrace suspended above the forest floor, and a tree stretching up through the cabin. The boundaries between indoors and outdoors are blurred, making the cabin part of the forest. Nearing the base of the tree, the view of the complete cabin gradually recedes as a sixth façade appears. This façade is the bottom of the cabin, where a 12 x 8-meter surface is covered with a large black and white print of trees. A staircase brings guests from the ground and up into the cabin, along with a small lift for transporting luggage. The surface of cabin is burnt to create a dark and maintenance free façade. The indoor flooring is made from ash wood, while birch plywood is used for the interior walls. With complementing light and wooden furniture, the interior makes up a blonde Nordic contrast to the dark exterior.
Pigna Tree Hotel,
Italy
Diese Geschichte stammt aus der May 2018-Ausgabe von The Ideal Home and Garden - India.
Starten Sie Ihre 7-tägige kostenlose Testversion von Magzter GOLD, um auf Tausende kuratierte Premium-Storys sowie über 8.000 Zeitschriften und Zeitungen zuzugreifen.
Bereits Abonnent ? Anmelden
Diese Geschichte stammt aus der May 2018-Ausgabe von The Ideal Home and Garden - India.
Starten Sie Ihre 7-tägige kostenlose Testversion von Magzter GOLD, um auf Tausende kuratierte Premium-Storys sowie über 8.000 Zeitschriften und Zeitungen zuzugreifen.
Bereits Abonnent? Anmelden
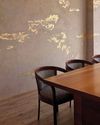
Textures: A Game Changer For Interiors
Fed up of plain old walls? Why not give your interiors a wow factor by texturing your walls.
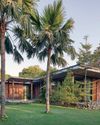
HOUSE OF GREENS
Dubbed as The Floating Frame, the home enveloped by the greens is designed and owned by Rushi Shah Architects and family, who are nature lovers and wildlife photographers.
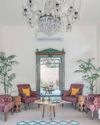
SPELLBINDING MOROCCAN MAGIC
Leisure, tranquillity and adaptation of a traditional Moroccan house are the key elements of this home in Ahmedabad.
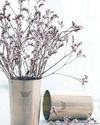
CRAFTING HOME STORIES
Three inspiring women entrepreneurs who are building successful businesses based on art and craft
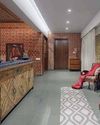
BACHELOR PAD BLISS!
Catering to the needs of its owner’s life and lifestyle, TIHG has assembled together Bachelor Pads that have been designed with a creative approach and a novel vision that enchants. Peruse through these varied examples that convey their own unique charm.
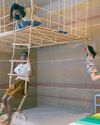
PLAYFUL ABODE
The home in Ahmedabad that is designed for two girls, 3 and 9 respectively, as per their fancies and to appeal to their sensitivities.
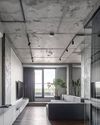
CONSCIOUSLY CONCRETE!
It almost goes without saying that concrete is the new trend in interiors. From statement walls to textured floors, these grey designs have now become a focal point. convincing and offbeat, let's check out how these phenomenal designers have charmingly justified concrete to be one of the best choices in decor!
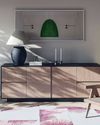
MAY
THE TIME TO RELISH STAYING INDOORS AND ENHANCING YOUR INTERIORS USING DIYS THAT FUEL CREATIVITY AND AESTHETICS
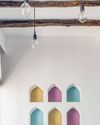
COMFORT LIVING
Inspired by the Moroccan style and design elements with a contemporary touch define the design of this home in Ahmedabad.
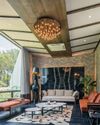
A MAYHEM OF HARMONY
Located at the astounding “Raichak on Ganges” and serenaded by the breeze of the Ganges River, the BMA Villa is a resplendence to the vogue in design.