
One Hiranandani Park offers lavish, yet thoughtfully well-designed spacious residences. This super-premium project is successfully redefining Thane city’s status as a high-end, elite luxury home address. The project spans across 21 acres, comprising of eight high-rise spacious living towers. The gothic style architecture enhances the experience of premium lifestyle to the next level. The grand entrances, air-conditioned decorated lobbies, gearless high speed elevators, complete fire fighting and alarm system has been designed to offer an opulent, secured and global lifestyle. The exclusive amenities include complete Italian marble flooring coupled with air-conditioned living and electrical layout planned by interior designers. Aluminium heavy-duty double-glazed windows ensure the interiors are insulated from the outside world. A deck in the living/dining area with sliding balcony doors in 3-BHK and 4-BHK residences provides that extra special touch. The apartments are furnished with wooden laminated flooring, power backup for selected light points in each flat, corrosion resistant plumbing, well-designed, premium toilets with marble counters, premium bathroom fittings and exclusive vitrified tiles and also complete modular kitchen with chimney, hob platform and white goods.
THE FACTS
The Project: One Hiranandani Park
The Builder: Hiranandani Group
Location: Ghodbunder Road, Thane
Diese Geschichte stammt aus der November 2019-Ausgabe von The Ideal Home and Garden - India.
Starten Sie Ihre 7-tägige kostenlose Testversion von Magzter GOLD, um auf Tausende kuratierte Premium-Storys sowie über 8.000 Zeitschriften und Zeitungen zuzugreifen.
Bereits Abonnent ? Anmelden
Diese Geschichte stammt aus der November 2019-Ausgabe von The Ideal Home and Garden - India.
Starten Sie Ihre 7-tägige kostenlose Testversion von Magzter GOLD, um auf Tausende kuratierte Premium-Storys sowie über 8.000 Zeitschriften und Zeitungen zuzugreifen.
Bereits Abonnent? Anmelden
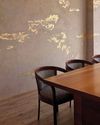
Textures: A Game Changer For Interiors
Fed up of plain old walls? Why not give your interiors a wow factor by texturing your walls.
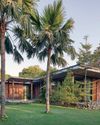
HOUSE OF GREENS
Dubbed as The Floating Frame, the home enveloped by the greens is designed and owned by Rushi Shah Architects and family, who are nature lovers and wildlife photographers.
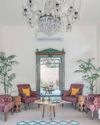
SPELLBINDING MOROCCAN MAGIC
Leisure, tranquillity and adaptation of a traditional Moroccan house are the key elements of this home in Ahmedabad.

CRAFTING HOME STORIES
Three inspiring women entrepreneurs who are building successful businesses based on art and craft
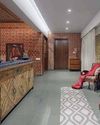
BACHELOR PAD BLISS!
Catering to the needs of its owner’s life and lifestyle, TIHG has assembled together Bachelor Pads that have been designed with a creative approach and a novel vision that enchants. Peruse through these varied examples that convey their own unique charm.
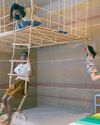
PLAYFUL ABODE
The home in Ahmedabad that is designed for two girls, 3 and 9 respectively, as per their fancies and to appeal to their sensitivities.
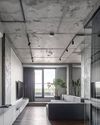
CONSCIOUSLY CONCRETE!
It almost goes without saying that concrete is the new trend in interiors. From statement walls to textured floors, these grey designs have now become a focal point. convincing and offbeat, let's check out how these phenomenal designers have charmingly justified concrete to be one of the best choices in decor!
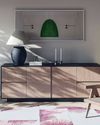
MAY
THE TIME TO RELISH STAYING INDOORS AND ENHANCING YOUR INTERIORS USING DIYS THAT FUEL CREATIVITY AND AESTHETICS
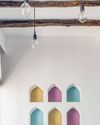
COMFORT LIVING
Inspired by the Moroccan style and design elements with a contemporary touch define the design of this home in Ahmedabad.
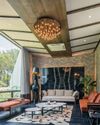
A MAYHEM OF HARMONY
Located at the astounding “Raichak on Ganges” and serenaded by the breeze of the Ganges River, the BMA Villa is a resplendence to the vogue in design.