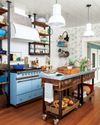Used to Designing for a Fast Sale, a Real Estate Pro Ignores the Rules and Remakes a 1930 House to Fit His Family—and Reflect His Unique Personal Style

THEY SAY THE COBBLER’S CHILDREN have no shoes, but if that truism were always apt, Scott Kalmbach’s kids would be living in tents. Instead, Finn, 16, and his sister Remy, 13, roam around a rustic-modern two-story house filled with fun artifacts like animal bones and a reclaimed wasp’s nest. When they get bored, there’s the yard, which their dad, a real estate agent and serial house renovator, compares to a Costa Rican adventure park. Maybe it’s the zip line over the creek in back, which Remy uses to get to school.
It wasn’t supposed to be this way. When Scott first spotted the stucco house, built in 1930 in a quiet neck of misty, redwood-forested Mill Valley, California, he and his family were ensconced in a sweet little bungalow nearby. So he sold his business partners on the idea of investing in the property for resale. “It had charm and character and a great vibe I thought we could build on,” he recalls.
That was two and a half years ago. Well into the partners’ fix-and-flip reno, Scott had a change of heart and decided this was no investment but rather the potential embodiment of his easy-living dreams—and a game of catch-and-release became a matter of catch-and-keep. After persuading his wife, Tjasa Owen, to endorse the adventure, Scott bought out his partners. Then he guided the reno away from the generic look the real estate market demands—all-white kitchen, lots of marble—and toward the family’s eclectic world-travelers’ taste.
“We had recently sold our vacation house, in So noma County, and were missing the wine-country outdoor lifestyle,” Scott says. “This house is in a neighborhood that has a rural feel, with larger lots, fewer houses, and more acreage and greenery than where we were.”
More important, he adds, “once I started spending time in it, I really fell in love with it.”
Diese Geschichte stammt aus der June 2018-Ausgabe von This Old House Magazine.
Starten Sie Ihre 7-tägige kostenlose Testversion von Magzter GOLD, um auf Tausende kuratierte Premium-Storys sowie über 8.000 Zeitschriften und Zeitungen zuzugreifen.
Bereits Abonnent ? Anmelden
Diese Geschichte stammt aus der June 2018-Ausgabe von This Old House Magazine.
Starten Sie Ihre 7-tägige kostenlose Testversion von Magzter GOLD, um auf Tausende kuratierte Premium-Storys sowie über 8.000 Zeitschriften und Zeitungen zuzugreifen.
Bereits Abonnent? Anmelden

Mobile kitchen island
TOH DIY expert Jenn Largesse shows how to build a rolling kitchen cart with a butcher-block top

Bathtub tray
TOH general contractor Tom Silva and TOH host Kevin O'Connor construct a slatted zebrawood caddy to hold grooming essentials, a book, and even a glass of wine, for those who like a long soak

Navigating the rise in mortgage rates
Looking to buy—or refinance—and feeling frustrated by lenders’ sky-high interest rates? Here’s how to get the best deal

Graceful grasses
With dramatic foliage and distinctive plumes, ornamental grasses come in sizes to suit virtually any garden

A better asphalt driveway
It's long-lasting and recyclable, and it weathers extreme temperatures. You can repair small cracks and divots in asphalt, too. Here's what you need to know to get-and maintain-a great-looking asphalt driveway

Modernizing a mid-century house
A family turns to TOH to renovate a 1960 house that had been awkwardly expanded over time. Their goal: to create a contemporary, energy-efficient, open-plan home that is fully accessible for a son with mobility issues

Making a house her own
Renovating in stages over nearly two decades, a homeowner transforms a once forlorn bungalow into a cozy, very personal space

A little house that lives large
A reimagined interior and second-story addition double the living area inside a narrow shotgun house, while respecting its historical roots

Before & After: Bath Fit for a Queen Anne
Classic meets modern in this primary-suite retreat

Before & After: Kitchen Moving a wall makes it work
Grabbing a few feet from the adjacent dining room yields major layout improvements