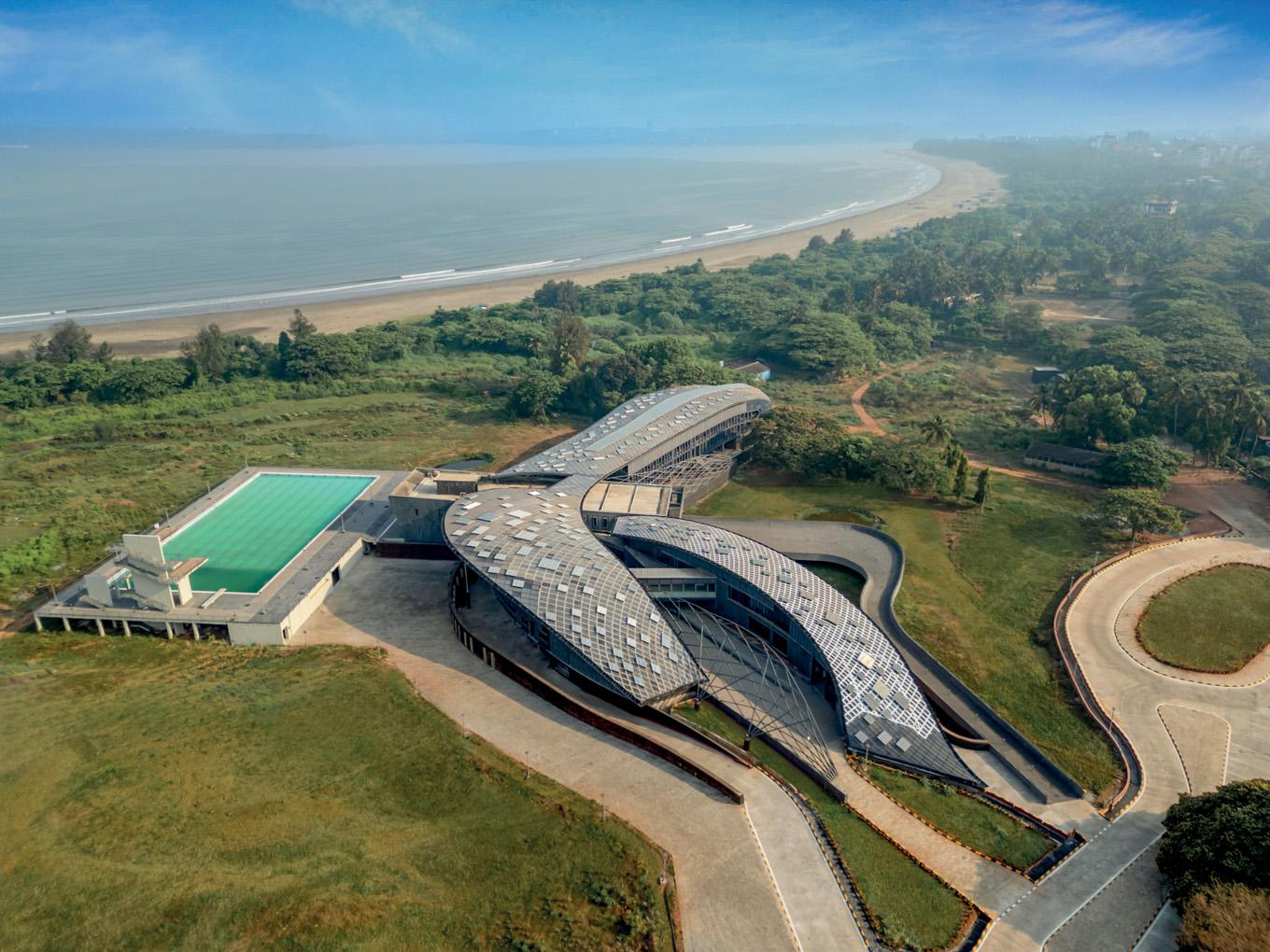Versuchen GOLD - Frei
CREATING WAVES IN SPORTS ARCHITECTURE
September 2024
|Architect and Interiors India
Through MOFA Studios, Manish Gulati is creating sports infrastructures that are both iconic and sustainable, setting the stage for India's athletic future.
-

In the light of the recent Olympics, a lot of attention has been diverted to sports and the question, “When will India host the Olympics” has been often heard. Baby steps, I believe. But did you know India has an architectural firm that is dedicated to designing sports facilities? Called MOFA studios with Architect Manish Gulati at the helm, MOFA has been designing sports projects since 2006. They won competitions to design a Shooting and an Equestrian Academy in Bhopal, and since then there has been no looking back. International/ national level stadia and sports academies within multiple cities, leading up to urban planning of sports infrastructure at an entire city level for the Kerala National Games have established MOFA as one of the sports specialists in India.
 SUMISHA GILOTRA chats with the man who loves to play on larger scales and believes that designing sports architecture is a fun puzzle that needs resolution and at the same time a romantic maze where multiple possibilities lie at the end. Let’s get chatting with Ar Manish Gulati!
SUMISHA GILOTRA chats with the man who loves to play on larger scales and believes that designing sports architecture is a fun puzzle that needs resolution and at the same time a romantic maze where multiple possibilities lie at the end. Let’s get chatting with Ar Manish Gulati! What drew you to specialise in this particular field of architecture?
Right from my days at CEPT as a student of architecture, I was drawn to larger scales. I always wanted to establish MOFA as a specialist in public architecture and designing urban environments. Whether it’s a public Institution or a sports infrastructure project, we approach all projects with the same fervour and passion. Sports projects, especially with their added rules and strict guidelines to design, make the project design more challenging and get a design language that’s poetic yet adheres strictly to the rules defined by the sports’ governing bodies. It is a fun game to play!

Diese Geschichte stammt aus der September 2024-Ausgabe von Architect and Interiors India.
Abonnieren Sie Magzter GOLD, um auf Tausende kuratierter Premium-Geschichten und über 9.000 Zeitschriften und Zeitungen zuzugreifen.
Sie sind bereits Abonnent? Anmelden
WEITERE GESCHICHTEN VON Architect and Interiors India

Architect and Interiors India
Material Shapes Experience
Pidilite unveiled immersive installation at AD Design Show 2025, highlighting the intelligence of materiality in architecture
1 min
January 2026

Architect and Interiors India
SANJAY SINGH
The third Pride of India Award was proudly conferred upon Architect Sanjay Singh, a visionary whose architectural contributions resonate far beyond India's borders.
1 min
January 2026

Architect and Interiors India
CHAMPIONS OF DESIGN
The Architect and Interiors India Aces of Space Design Awards 2025 brought together an exceptional and richly diverse constellation of talent from across the country, recognising the most compelling and accomplished expressions of design excellence of the year.
1 min
January 2026
Architect and Interiors India
REZA KABUL
The final Pride of India Award was presented to Architect Reza Kabul, whose remarkable journey began in his father's Irani café in Mumbai, where early lessons in discipline, resilience, and hard work laid the foundation for the values that define his practice today.
1 min
January 2026

Architect and Interiors India
BIDDING ADIEU TO 2025 IN VIZAG
Making waves with the concluding edition of Design Debate in 2025
2 mins
January 2026

Architect and Interiors India
TOMORROW'S HOMES, TODAY'S LUXURY
Design to Define - An Exclusive Havells India Event Showcasing Luxury and Innovation
7 mins
January 2026

Architect and Interiors India
VIJAYA BHARGAV AND ARNAB GHOSH
The first Pride of India Award was conferred upon the dynamic duo Architect Vijaya Bhargav and Architect Arnab Ghosh, a visionary team that has redefined the commercial architecture landscape in India.
1 min
January 2026

Architect and Interiors India
PRIDE OF INDIA
The Pride of India Awards honour architects and designers who have made a profound and lasting impact on the way design is perceived-both in India and on the global stage. The awards recognise individuals whose sustained contributions have consistently set new benchmarks, defined by a forward-thinking approach and an unrelenting pursuit of creative solutions.
1 min
January 2026
Architect and Interiors India
ASHIESH SHAH
The subsequent Pride of India Honour was conferred upon Ashiesh Shah, in recognition of his unwavering dedication to preserving, empowering, and elevating India's artisans and craft traditions for a discerning global audience.
1 min
January 2026

Architect and Interiors India
Celebrating a Lifetime of Distinction LIFETIME ACHIEVEMENT AWARD ATUL SHAH, ACCESS ARCHITECTS
The Aces of Space Design Awards stand as a tribute to the true purpose of architecture and design—to enrich and elevate the way we live.
1 mins
January 2026
Listen
Translate
Change font size

