
The project went to the architects in an interesting way—for almost the first time a private residential client had a pre-brief of more than 10 pages long, weaving a story about themselves, their lives, personalities and their meaning, perception, dreams and expectations of home, life and family. The architects instantly fell in love with the clients’ brief, though challenging, and the space that this was going to evolve into as they could visualise it becoming something truly interesting and meaningful with every element for a reason, a story, a memory. What else could a designer ask for?
One way to interpret the concept is ‘shunya’, which is the circle of life. This has to do with the idea of family and passing on values and teachings through generations. The idea of introducing an almost invisible loop as a feature throughout the house is to express this idea of continuity or ‘flow’ of energy, which was also enhanced by the correct Vastu-based planning generating a strong Brahmasthan right in the virtual centre of the house from which all the positive energy flows. A constant energy loop originates from that virtual point and connects different planes into a single entity, allowing the entire space to come together as a whole.
As clearly gathered from the client’s brief and detailed discussions over the first few months, the design responded to a central idea resonating with finding a sanctuary and an escape from high-fidelity urban life. The client had said once during one of the initial meetings, “The concept must be real, and not retrofitted to common trends. We will be able to see through that sort of thing. We are looking at a home, not a hotel suite.”
Diese Geschichte stammt aus der January 2023-Ausgabe von Architecture + Design.
Starten Sie Ihre 7-tägige kostenlose Testversion von Magzter GOLD, um auf Tausende kuratierte Premium-Storys sowie über 8.000 Zeitschriften und Zeitungen zuzugreifen.
Bereits Abonnent ? Anmelden
Diese Geschichte stammt aus der January 2023-Ausgabe von Architecture + Design.
Starten Sie Ihre 7-tägige kostenlose Testversion von Magzter GOLD, um auf Tausende kuratierte Premium-Storys sowie über 8.000 Zeitschriften und Zeitungen zuzugreifen.
Bereits Abonnent? Anmelden
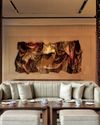
A RIVERSIDE SANCTUARY OF DESIGN AND ART
Perched along the Chao Phraya River, Capella Bangkok is an urban sanctuary crafted by Hamiltons International and BAMO, with art by Thai textile artist Ploenchan 'Mook' Vinyaratn-blending with Bangkok's cultural heartbeat to offer an experience that is both timeless and refined
THE SPORTING ICON
A manifesto of potential written in zinc, concrete, and imagination, this university sports arena showcases how thoughtful, innovative architecture can transform urban landscapes and foster a culture of excellence
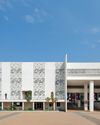
NATURE NURTURES LEARNING
Blending sustainability with innovative design, Morphogenesis' Vidyashilp Academy redefines educational spaces, fostering holistic development amidst Bengaluru's lush greenery
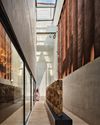
ME EPICENTER OF ART AND CULTURE
Arthshila at Okhla endeavours to epitomize the essence of exhibition spaces within the context of Delhi
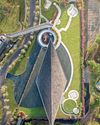
SAKA MUSEUM: BRIDGING SILENCE, HERITAGE, AND DESIGN
From the celestial glow of its lobby to the grounded textures of volcanic rock, the SAKA Museum is a masterclass in thoughtful, place-based design. Under the vision of Wesley Ho, co-founder of the Hong Kong-based firm Napp Studio & Architects, this design-forward museum has evolved into a living, breathing narrative of Bali's identity

SCHUECO INDIA INAUGURATES ITS INDIA WELCOME FORUM IN DELHI NCR
A celebration of innovation, sustainability, and luxury in architecture
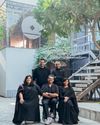
PIONEERING DESIGN EDUCATION FORA BETTER WORLD
To commemorate the 10th Anniversary of The Design Village - India's first social design school, we talk to the leadership at the institute that carries its pioneering vision of education for social impact, winning the Don Norman Design Recognition for humanity-centered design, representing the Global South.

DIVIANA DEBUTS IN MILAN: A Landmark In Indian Luxury Design
In an extraordinary milestone for Indian luxury and design, DIVIANA, a premier Indian luxury furniture brand, has opened its first European flagship showroom in Milan's prestigious Montenapoleone District, at Via Monte di Pietà 13/1. This 3200 sq. ft. space seamlessly blends the rich heritage of Indian craftsmanship with the refined aesthetics of Italian design, establishing a bold new narrative for global luxury.
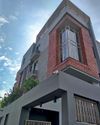
THE MASTER BUILDER
Architect Ayan Sen is committed to pushing the boundaries of design and innovation.

MASTERING THE ART OF DESIGN
In a candid chat with A+D, Nieves Contreras, Creative Director, Lladró speaks about her innate passion for design and her love for craftsmanship