HAPPY returns
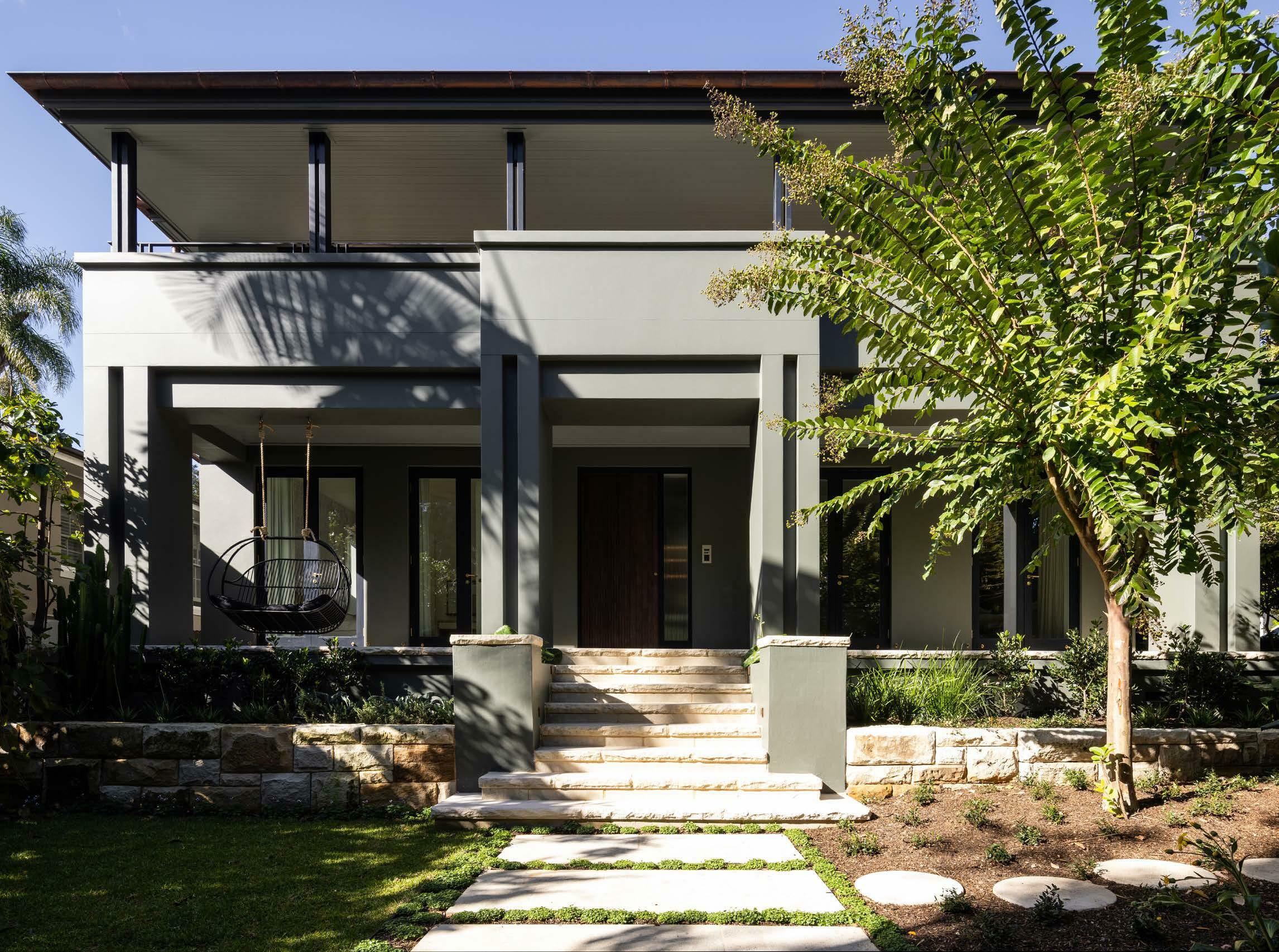
After a decade abroad, this family of five swapped the chilly temperatures of Chicago for the warmth of Sydney. But what proved to be the ultimate homecoming was their new house. They worked closely with Weir Phillips Architects and interior designer Sophie Brecht of Sophie Ellen Designs, but most of the project was done remotely. The couple grew up in the area so knew the location well but, although they had friends recce the house before purchase, they hadn't set foot inside until the early stages of what ended up being an interior demolition.
Additions had been made to the house in the past, but it was rundown and the 1940s foundations were weak. What started as a renovation came close to being a new build as walls were knocked down and rebuilt. Guided by architect Robert Weir, the floorplan was reworked with some major changes including moving the location of the staircase for a larger entry. When it came to the interiors, Sophie used the long lead times for furniture to her advantage, ordering pieces many months in advance. All the schematic design and moodboards were finalised over Zoom and FaceTime so that when her clients returned everything would be in place.
"Their brief was mainly spatial and functional whereas they were more open-minded when it came to the palette," says Sophie, who was inspired by the natural surrounds. Landscaped by Dangar Barin Smith, the property is enveloped by palms and lush trees, their hues informing the palette. "I went and took some eucalyptus from across the road and colour matched it for the joinery, upholstery and even green leafy wallpaper," says Sophie. Against a neutral canvas of creamy white and light, oak flooring, the tonal fern and olive hues pack a punch.
Diese Geschichte stammt aus der January 2024-Ausgabe von Australian House & Garden Magazine.
Starten Sie Ihre 7-tägige kostenlose Testversion von Magzter GOLD, um auf Tausende kuratierte Premium-Storys sowie über 9.500 Zeitschriften und Zeitungen zuzugreifen.
Bereits Abonnent ? Anmelden
Diese Geschichte stammt aus der January 2024-Ausgabe von Australian House & Garden Magazine.
Starten Sie Ihre 7-tägige kostenlose Testversion von Magzter GOLD, um auf Tausende kuratierte Premium-Storys sowie über 9.500 Zeitschriften und Zeitungen zuzugreifen.
Bereits Abonnent? Anmelden
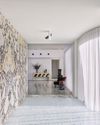
BOLD and BEAUTIFUL
Inspired by the original architecture, a love of 1980s glamour infuses this NSW Central Coast home, but with a distinctly contemporary twist.
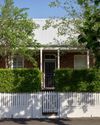
COTTAGE INDUSTRY
In for the long haul, a heritage home in inner Brisbane has grown and matured with its occupants over the years, with its latest renovation a huge success.

LAMPS
A LAMP DOES MORE THAN SIMPLY SHED LIGHT... THE RIGHT DESIGNS CAN DRAMATICALLY TRANSFORM A ROOM.
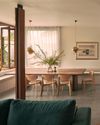
TROPICAL front
A central courtyard and warm palette of timbers inspired by the tropics defines this renovated Queenslander.
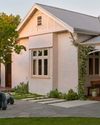
Escape to THE CITY
A couple from the country set up the ultimate city sanctuary in Perth as a family base and as respite from busy farm life.
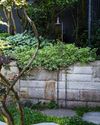
Gardens
LUSH INSPIRATION FOR OUTDOOR SPACES
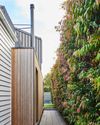
SECOND time round
The owners of a circa 1913 home invite the designer and architect who revamped it in the late 1990s to go to work on it once again.
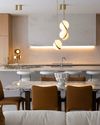
Entertainer's DELIGHT
A generous waterside retreat offers loads of space to relax poolside or entertain friends and family.
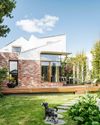
INTO THE FOLD
Aptly named Chatterbox House, this Melbourne bungalow's two-storey extension was inspired by the children's paper-folding game.
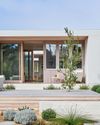
Here comes the sun
A weekender on Victoria's Mornington Peninsula makes way for a contemporary yet relaxed family beach retreat with a hint of retro cool.
