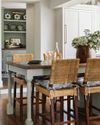Versuchen GOLD - Frei
CONCRETE COASTAL
Northshore Home
|Summer 2024
SASHYA THIND WARMS CONCRETE WITH WOOD, CREATING CONTEMPORARY INTERIORS THAT FEEL PERFECTLY AT HOME ON THE WATER.

Knowing that concrete floors were at the top of her clients' wish list, Sashya Thind kicked off the interior scheme for this 4,800-squarefoot home in Marblehead by diving into finishes. "We started with concrete from a materiality perspective, then decided how and where to bring in warmth," she says.
Coming from a more traditional home in another part of town, the new owners of this waterfront property hired Taproot Design to create a contemporary replacement for the existing shingled dwelling. That said, they didn't want the house to feel stark. "They wanted the interior to reflect the attitudes and personality of their young family," Thind says. "They said 'casual' a lot." Other descriptors included minimal, modest, welcoming, and warm.
Not wanting the concrete floor to be a one-off, Thind devised key moments to showcase the material; namely, the double-sided fireplace, stairwell, and entry.
To circumvent the challenges of building with concrete, Thind proposed facing such surfaces in large-format porcelain tiles that look and feel like concrete.

Diese Geschichte stammt aus der Summer 2024-Ausgabe von Northshore Home.
Abonnieren Sie Magzter GOLD, um auf Tausende kuratierter Premium-Geschichten und über 9.000 Zeitschriften und Zeitungen zuzugreifen.
Sie sind bereits Abonnent? Anmelden
WEITERE GESCHICHTEN VON Northshore Home

Northshore Home
WARM AND WELCOMING
The White Barn in Essex combines beautifully curated consignment pieces with new home décor, gifts, textiles, rugs, and more.
3 mins
Summer 2025

Northshore Home
GreatESCAPE
An A team design team creates a house that exemplifies luxury and leisure on the coast.
4 mins
Summer 2025

Northshore Home
A Midcentury Modern Redux
A 1959 residence overlooking the Atlantic opens up to reveal majestic ocean views.
4 mins
Summer 2025

Northshore Home
TRUE BLUE
Serene hues complement the seaside setting of this Essex family home.
2 mins
Summer 2025

Northshore Home
FRESH FABRICS
Colorful details and light, cheery fabrics rule this summer, says fabric expert Daniel Zimman.
3 mins
Summer 2025

Northshore Home
Coastal Connections
White and blues and ocean views define this North Shore gem renovated by SV Design.
3 mins
Summer 2025

Northshore Home
PLAY TIME
An Andover backyard is transformed into a summer oasis for a young family.
3 mins
Summer 2025

Northshore Home
AN ENGLISH COUNTRY UPDATE
A homeowner and designer team to refresh a Newburyport kitchen
3 mins
Summer 2025

Northshore Home
MARINE MAKEOVER
Essex Heritage tapped HGTV reno pros Kristina Crestin and Jonathan Knight to breathe new life into the assistant keeper's house at the historic Bakers Island Light Station.
3 mins
Summer 2025

Northshore Home
AT YOUR SERVICE
Jen Dulac updates a kitchen in historic chauffeur's quarters to become more efficient for a young family.
3 mins
Summer 2025
Listen
Translate
Change font size
