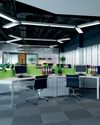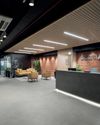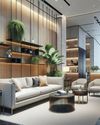LOM Architecture and Design’s plan for the National Bank of Oman deliberately avoids extensive glazing, choosing instead a contextdriven approach.

For the flagship HQ for the National Bank of Oman in Muscat, LOM Architecture and Design created a design with the local topography in mind. Spanning 50,000sqm and stretching across nine floors, the building is said to thoroughly reflect its context and respond to the local environment in its design.
The building’s envelope, for example, changes at each floor level to create a natural, stepped profile that rises from a roughhewn base to a clean, distinctive parapet line. Comprising a loadbearing natural stone facade of terraces, the design reflects the terrain of the local mountainous landscape, while the facade of the upper floors — formed from a vertical precast panel system — was inspired by the architecture of Omani forts such as Nizwa, Nakhal and Bahla. Inspired by the country’s Wadi gorges, the bank’s atrium further delivers a series of dramatic internal spaces that balance public access with security requirements, creating a multi-functional facility that serves as both a staff resource and semi-public and event space. Connecting the building to the surrounding landscape, generous planting overhangs various external terraces.
The bank’s interiors features a boardroom suite, archiving facility, main vault, roof terrace, underground staff car parking, cafeteria and data centre, and accommodates 800 employees.
Esta historia es de la edición April 2018 de Commercial Design.
Comience su prueba gratuita de Magzter GOLD de 7 días para acceder a miles de historias premium seleccionadas y a más de 9,000 revistas y periódicos.
Ya eres suscriptor ? Conectar
Esta historia es de la edición April 2018 de Commercial Design.
Comience su prueba gratuita de Magzter GOLD de 7 días para acceder a miles de historias premium seleccionadas y a más de 9,000 revistas y periódicos.
Ya eres suscriptor? Conectar

WORKING TOGETHER
Professor Louise Valentine, Head of the Design School at Heriot-Watt University, on the importance of inclusive design in the workplace

WHERE CREATIVITY WORKS
Alhad Gore of Beyond Design Architects & Consultants brings his architectural expertise to life in the new office for Atul Patel Architects, blending functionality with creative flair to craft a workspace that inspires innovation and collaboration

FACILITATE INTELLIGENCE
How AI is redefining the future of facility management

DESIGNING A BETTER FUTURE
How inclusive office designs are shaping the modern workspace

ADDED VALUE
Is a good project manager the secret to success for a complex commercial design project?

RECOGNISING EXCELLENCE ACROSS THE SPECTRUM
The Grand Jury Meet of the third edition of Commercial Design Awards, a cornerstone event in India’s commercial design landscape, unfolded amidst the awe-inspiring expanse of the Welspun Global Carpet Plant in Hyderabad.

A VISION FOR 'TOTAL BUSINESS ECOSYSTEMS'
Jitu Virwani, Chairman and Managing Director of Embassy Group, redefines India's commercial real estate landscape by pioneering integrated, future-ready, and sustainable business ecosystems.

AWFIS TO DESIGN, MANAGE 165K SQ FT OFFICE SPACE FOR NSE IN MUMBAI
Awfis Space Solutions Limited on Tuesday said it will design and manage 1.65 lakh square feet of office space in Mumbai for the National Stock Exchange.

MACROTECH ACQUIRES 2.8 ACRES IN HINJEWADI
Realty developer Lodha, listed as Macrotech Developers, has acquired a 2.8acre plot of land in Pune's Hinjewadi area from Paranjape Schemes.

EMBASSY OFFICE PARKS REIT APPOINTS RITWIK BHATTACHARJEE AS INTERIM CEO
Embassy Office Parks REIT on Thursday appointed Ritwik Bhattacharjee as its interim Chief Executive Officer (CEO) with immediate effect, following Sebi’s order to suspend its CEO Arvind Maiya.