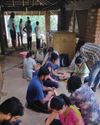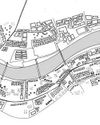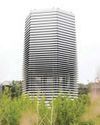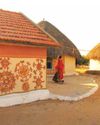An environmental edifice built by Malik Architecture amalgamates regional architecture using modern manifestations of materials, design strategies and preservation.

The design echoes a deep understanding of centuries of traditional ‘Konkan’ construction techniques albeit interpreted in a contemporary syntax. The site is deeply forested and the final product imposes a minimum impact on the existing flora, without disturbing nature’s equilibrium.
The concept is highly influenced by the form of the site, smoothly catalysing the process of the design. The scattered components and functions of the house have been connected using various design methods while preserving the site’s original characteristics. The client’s requirement demanded an integrated network of water bodies which was over laid on the generated matrix. This process of layering the water bodies or functions systematically ensured minimal intrusion on to the forested site and introduced a large house, ‘connected’ multiple water bodies and a hierarchy of traditional Indian spaces from the formal to the private spaces through a series of courtyards. Deeply shaded verandas and semi outdoor spaces, repeated throughout the design balance indoor and outdoor spaces.
To further reduce the carbon foot print on the site, the house has been built using 4 main materials, (3 of which have been used in the region for centuries viz. Stone, Wood and Mangalore Clay Tile) and the 4th – flyash blocks which are produced locally. Low emission LED fixtures have been used for lighting the site, which allows minimum electrical consumption.
Based on the firm’s experience of working in the region the use of ‘cavity’ block walls and stone for the load bearing elements was used while for the super structure wood and clay tile was used. All flooring has been done using natural local stones. As the site is thickly wooded solar power, study determined very little benefit from solar source.
Esta historia es de la edición September 2016 de Indian Architect & Builder.
Comience su prueba gratuita de Magzter GOLD de 7 días para acceder a miles de historias premium seleccionadas y a más de 9,000 revistas y periódicos.
Ya eres suscriptor ? Conectar
Esta historia es de la edición September 2016 de Indian Architect & Builder.
Comience su prueba gratuita de Magzter GOLD de 7 días para acceder a miles de historias premium seleccionadas y a más de 9,000 revistas y periódicos.
Ya eres suscriptor? Conectar

Interlacing Perspectives
‘Meraki-2019’ A visionary Seminar series presented by Dr.Baliram Hiray College of Architecture, Bandra(East), Mumbai.

Facilitating A Community Through Architectural Practice
The humble, self-designed, self-built and organically planned home built by the majority of the world population rarely gets appreciated and critiqued as a viable lesson in architectural design.

The Art Of Solving Problems Creatively
The practice of architecture is perhaps incomplete without the complement of a variety of other arts.

Upcycling towards a playful tomorrow
Play is like the middle child, often forgotten, and always taking a back seat. For young kids, play can simply be running around, armwrestling with friends, building sandcastles on the beach, or singing popular music tracks in the shower.

Balancing The Poetics And Pragmatism Of Everyday Design
Humanity is faced with an oxymoronic crisis. The crisis involves the earth, the environment, impending looms of climate change, deforestation, loss of species, dwindling resources etc.

Just Give Me Some Space: Discussions And Beyond
Just Give Me Some Space (JGMSS) is Suha Riyaz Khopatkar’s debut book that paints a portrait of the dynamic life of an architecture student.

The Next In Vernacular Architecture
Architecture has become a capitalist.

Rethinking The Future: Architecture And Its Education
“I want to be like animals, the bird makes a nest in one or two days, the rat digs a hole in a night, but intelligent humans like us spend 30 years to have a house, that’s wrong.” - Jon Jandai

Uniting The Human-Scale With The City-Scale
London-based architect Usman Haque is famed for his interactive architectural systems, and for his exploration of newer, more effective ways of creating human engagement and interaction through his designs. Indian Architect & Builder caught up with him, to quiz him on a variety of topics such as his journey as an architect, his inspirations and philosophies, architects using the digital revolution to their advantage, and more!

Framing spaces
Almost every architect also doubles as a photographer or at least an enthusiast.