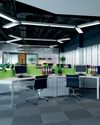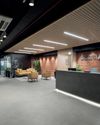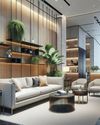
The Expand Loft is characterised as an open office space of 2,400 sq ft, situated in Mumbai, designed for a corporate event management company. The design brief was to create a fun and vibrant environment for its employees, while facilitating a natural flow of movement, encouraging interaction, and promoting collaboration.
The entire office has been crafted with an approximately 14 foot high ceiling, with panoramic windows that offer expansive views of the city. The floor-to-ceiling windows bring in abundant natural light into the area. Driven by an industrial look and feel for the complete interior theme, a neutral color palette is used throughout the space with different accent pops of colors such as yellow, green, and red to accentuate the interiors within the office. These accents are intentionally incorporated to contrast with the industrial-style theme.
Taking inspiration from the company logo, hints of yellow are added throughout the space to build on brand recall. An inviting atmosphere is created for visitors as they step into the reception area. The reception desk, finished in IPS, offers a welcoming entrance for users while the decorative light, suspended from the ceiling, serves as an installation to endow identity to the space.
PROJECT INFORMATION SHEET:
Name of project: The Expand Loft
Location: Mumbai
Design firm: Quirk Studio
Design team: Shivani Ajmera & Disha Bhavsar
Site area: 2400 sq.ft
Completion date: March 2020
Photographer: Pulkit Sehgal
Esta historia es de la edición May 2021 de Commercial Design.
Comience su prueba gratuita de Magzter GOLD de 7 días para acceder a miles de historias premium seleccionadas y a más de 9,000 revistas y periódicos.
Ya eres suscriptor ? Conectar
Esta historia es de la edición May 2021 de Commercial Design.
Comience su prueba gratuita de Magzter GOLD de 7 días para acceder a miles de historias premium seleccionadas y a más de 9,000 revistas y periódicos.
Ya eres suscriptor? Conectar

WORKING TOGETHER
Professor Louise Valentine, Head of the Design School at Heriot-Watt University, on the importance of inclusive design in the workplace

WHERE CREATIVITY WORKS
Alhad Gore of Beyond Design Architects & Consultants brings his architectural expertise to life in the new office for Atul Patel Architects, blending functionality with creative flair to craft a workspace that inspires innovation and collaboration

FACILITATE INTELLIGENCE
How AI is redefining the future of facility management

DESIGNING A BETTER FUTURE
How inclusive office designs are shaping the modern workspace

ADDED VALUE
Is a good project manager the secret to success for a complex commercial design project?

RECOGNISING EXCELLENCE ACROSS THE SPECTRUM
The Grand Jury Meet of the third edition of Commercial Design Awards, a cornerstone event in India’s commercial design landscape, unfolded amidst the awe-inspiring expanse of the Welspun Global Carpet Plant in Hyderabad.

A VISION FOR 'TOTAL BUSINESS ECOSYSTEMS'
Jitu Virwani, Chairman and Managing Director of Embassy Group, redefines India's commercial real estate landscape by pioneering integrated, future-ready, and sustainable business ecosystems.

AWFIS TO DESIGN, MANAGE 165K SQ FT OFFICE SPACE FOR NSE IN MUMBAI
Awfis Space Solutions Limited on Tuesday said it will design and manage 1.65 lakh square feet of office space in Mumbai for the National Stock Exchange.

MACROTECH ACQUIRES 2.8 ACRES IN HINJEWADI
Realty developer Lodha, listed as Macrotech Developers, has acquired a 2.8acre plot of land in Pune's Hinjewadi area from Paranjape Schemes.

EMBASSY OFFICE PARKS REIT APPOINTS RITWIK BHATTACHARJEE AS INTERIM CEO
Embassy Office Parks REIT on Thursday appointed Ritwik Bhattacharjee as its interim Chief Executive Officer (CEO) with immediate effect, following Sebi’s order to suspend its CEO Arvind Maiya.