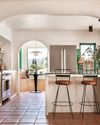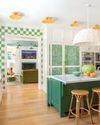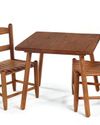
When the homeowners of this Arlington, Virginia, home approached Case Architects and Remodelers with plans to update their kitchen to meet the needs of their young and busy family, Allie Mann and Elle Hunter took on the challenge as a team. As the designer, Allie brought together all the design elements such as layout, finishes and palette, while Elle, as the project developer, balanced the budget and organized all the moving parts to ensure the timeline was smooth and efficient. “This way, the clients get a more comprehensive experience, and we can share the load—having a team is helpful,” Allie says.
EXPANDING THE FOOTPRINT
While the homeowners initially just wanted a kitchen remodel, it quickly became apparent that to fulfill their goals, a much larger project was needed. “As she talked through all of the things she wanted, I realized it wouldn’t fit in that space,” Elle says. The solution involved nearly tripling the original size of their kitchen by removing the dividing wall and incorporating the original formal dining space next door. The formal dining room was large and could seat 12 guests, but it was hardly used by the homeowners. “They are more casual and decided that formal dining wasn’t really their thing, so we took that space over,” Allie says. The result was a change that more than tripled the space.
Esta historia es de la edición August - September 2021 de Cottages and Bungalows.
Comience su prueba gratuita de Magzter GOLD de 7 días para acceder a miles de historias premium seleccionadas y a más de 9,000 revistas y periódicos.
Ya eres suscriptor ? Conectar
Esta historia es de la edición August - September 2021 de Cottages and Bungalows.
Comience su prueba gratuita de Magzter GOLD de 7 días para acceder a miles de historias premium seleccionadas y a más de 9,000 revistas y periódicos.
Ya eres suscriptor? Conectar

Welcome Home: The Final Reveal
Join us as we tour our much-anticipated speculative build in Utah and take in the breathtaking architectural and design elements, touches of charm and whimsy, and abundance of warmth.

Beachy Nostalgia
A beloved beach cottage in Delaware gets a light and airy renovation, perfect for a large family seeking summer fun.

A Warm Texas Welcome
The exterior rendering of our Project House Austin is full of classic English cottage charm and architectural details that add character, while modern touches root it firmly in the present.

Bridgerton Meets FRIDGERTON
See how this creative assembles a feast for the eyes inside her refrigerator.

Spanish Cottage by the Sea
A 1920s Spanish-style bungalow in Oceanside, California, gets a coastal makeover.

SPANISH Style
A tiny 1928 cottage in Los Angeles transforms from an uninhabitable dump into an updated and charming example of traditional Spanish style.

The MALLARD House
How a designer gave this new build in North Carolina a life reflective of its owners.

Getting Colorful
With splashes of whimsy and loads of charm, this kitchen blends traditional style with an abundance of natural light, a bold and bright palette, and a truly one-of-a-kind feel.

Curate Your Own DREAM Cottage
Our Project House Utah sponsors are bountiful resources for achieving a cozy yet sophisticated cottage ambience in your home.

Med our 2025 Brand Ambassador!
After a nationwide search that led to a wonderful Top 10 and a delightful Top 3, Krystle won your hearts and votes to become the creator representing Cottages & Bungalows' style this year.