A constrictive layout becomes a clean, classic kitchen you could stay in all day.

Historic homes are charming, but when it comes to the kitchen in this Montgomery home, built in the early 1900s, the original layout did not suit the homeowners’ needs. Alabama-based interior designer Ashley Gilbreath, however, worked with her team to transform the space, while still incorporating many elements original to the home.
ORIGINALITY
The present kitchen was actually two rooms before—a breakfast room and a kitchen—which made the layout constricting. Broadly speaking, kitchens in the past were viewed as utilitarian space rather than as a multipurpose hub for cooking, eating, working and hanging out. It shows in their layouts too, with small kitchens walled off from other rooms, in this case the breakfast room.
Ashley explains that the homeowners, a young professional couple, wanted to expand their kitchen’s uses: “The goal of it was to give this couple a kitchen that could be lived in—a place they could have friends over and gather in. It was a very tight space before, so we had a lot of space constrictions. They wanted space to sit down and eat, but also a space to hang out. [Now] one can cook and sit and talk at the same time,” Ashley says.
Esta historia es de la edición April-May 2017 de Cottages and Bungalows.
Comience su prueba gratuita de Magzter GOLD de 7 días para acceder a miles de historias premium seleccionadas y a más de 9,000 revistas y periódicos.
Ya eres suscriptor ? Conectar
Esta historia es de la edición April-May 2017 de Cottages and Bungalows.
Comience su prueba gratuita de Magzter GOLD de 7 días para acceder a miles de historias premium seleccionadas y a más de 9,000 revistas y periódicos.
Ya eres suscriptor? Conectar
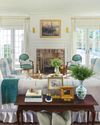
Welcome Home: The Final Reveal
Join us as we tour our much-anticipated speculative build in Utah and take in the breathtaking architectural and design elements, touches of charm and whimsy, and abundance of warmth.
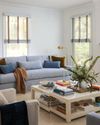
Beachy Nostalgia
A beloved beach cottage in Delaware gets a light and airy renovation, perfect for a large family seeking summer fun.
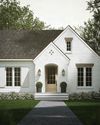
A Warm Texas Welcome
The exterior rendering of our Project House Austin is full of classic English cottage charm and architectural details that add character, while modern touches root it firmly in the present.

Bridgerton Meets FRIDGERTON
See how this creative assembles a feast for the eyes inside her refrigerator.

Spanish Cottage by the Sea
A 1920s Spanish-style bungalow in Oceanside, California, gets a coastal makeover.
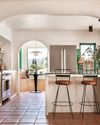
SPANISH Style
A tiny 1928 cottage in Los Angeles transforms from an uninhabitable dump into an updated and charming example of traditional Spanish style.
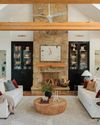
The MALLARD House
How a designer gave this new build in North Carolina a life reflective of its owners.
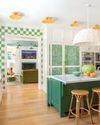
Getting Colorful
With splashes of whimsy and loads of charm, this kitchen blends traditional style with an abundance of natural light, a bold and bright palette, and a truly one-of-a-kind feel.
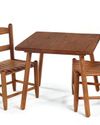
Curate Your Own DREAM Cottage
Our Project House Utah sponsors are bountiful resources for achieving a cozy yet sophisticated cottage ambience in your home.

Med our 2025 Brand Ambassador!
After a nationwide search that led to a wonderful Top 10 and a delightful Top 3, Krystle won your hearts and votes to become the creator representing Cottages & Bungalows' style this year.