Easily acknowledged as one of the top architecture firms in the world, Studio Fuksas has curated products and projects ranging from the miniscule to the colossal, and continues to do so
Doriana and Massimiliano Fuksas of Studio Fuksas have a steady equation in place. While Massimiliano takes charge of the architectural projects, Doriana heads Fuksas Design, the department of design, and interior projects. The process they follow is predominantly the same for every project. Doriana says, “When we create an object, the first step is the sketch. But the most important time to define the characteristics and feasibility is during the construction of models. Consistency between a handle and an opening, or in the internal organisation of an office space that needs tables and chairs, becomes a form of mysterious attraction that leads the architect to take care of the small details.”
THE STUDIO
The 16,000 sqft studio in Rome is an intriguing juxtaposition of the old and new and houses about 80 people. “Our studio in Rome is in a Renaissance building, the present configuration of which dates back to the second half of the 19th century. It has been in a state of continuous development which started over 30 years ago, an ‘in-progress’ restoration, in the sense that the studio layout took shape as we acquired additional spaces of the building that became available over time. The spaces are distributed in four levels that host offices, design rooms, model making room and more, linked by a vaulted staircase,” explains Doriana. In addition, the company has close to 60 more staff members working in their offices in Paris and Shenzhen.
INCEPTION
Esta historia es de la edición Volume 5, Issue 8 de Home & Design Trends.
Comience su prueba gratuita de Magzter GOLD de 7 días para acceder a miles de historias premium seleccionadas y a más de 9,000 revistas y periódicos.
Ya eres suscriptor ? Conectar
Esta historia es de la edición Volume 5, Issue 8 de Home & Design Trends.
Comience su prueba gratuita de Magzter GOLD de 7 días para acceder a miles de historias premium seleccionadas y a más de 9,000 revistas y periódicos.
Ya eres suscriptor? Conectar
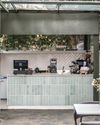
BALI IN BENGALURU
Studio Skapa Architects devises a sophisticated design for a cafe in Bengaluru that integrates with the surrounding nature
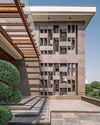
A ROBUST PRESENCE
Hiral Jobalia Studio helms the design of this 14,000sqft Firozabad residence that is accompanied by generous landscaped areas measuring nearly twice the size of the building footprint
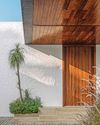
A SUBLIME STANCE
This spacious house in Gujarat, conceptualised by Dipen Gada & Associates, does away with frills and ostentation in favour of an aesthetic dictated by clean lines and tasteful restraint
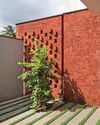
A CONTEXTUAL NARRATIVE
Natural elements effortlessly weave their way into this Ratnagiri house designed by Hrishikesh More Architects

NATURE'S HUG
Thoughtfully designed by Manoj Patel Design Studio, this home in Gujarat integrates functionality with unique spatial experiences
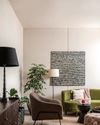
CLASSICALLY CONTEMPORARY
A confluence of neo-classical and modern elements form the crux of this fuss-free family home by TaP Design Inc.
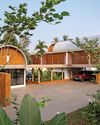
THE BLURRING REALMS
Conceived by LIJO.RENY.architects, the architecture of The Stoic Wall Residence-located in Kerala - shapes up in response to the region's tropical climate and the site's challenging physical conditions
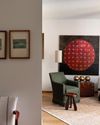
A UNIQUE BLEND
Faisal Manzur facelifts this Chennai home with elements that seem simple but are crafted with utmost attention to detail
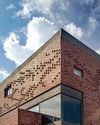
BRICK TALES
Charged Voids fosters an intimate brick-walled sanctuary for a multi-generational family in Chandigarh

The future is VERNACULAR!
Responsible and responsive, architects Pashmin Shah and Satyajeet Patwardhan are at the forefront of taking things slow and championing the modern vernacular design approach that is steeped in science, culture and so much more. In this exclusive, they discuss the larger picture with us