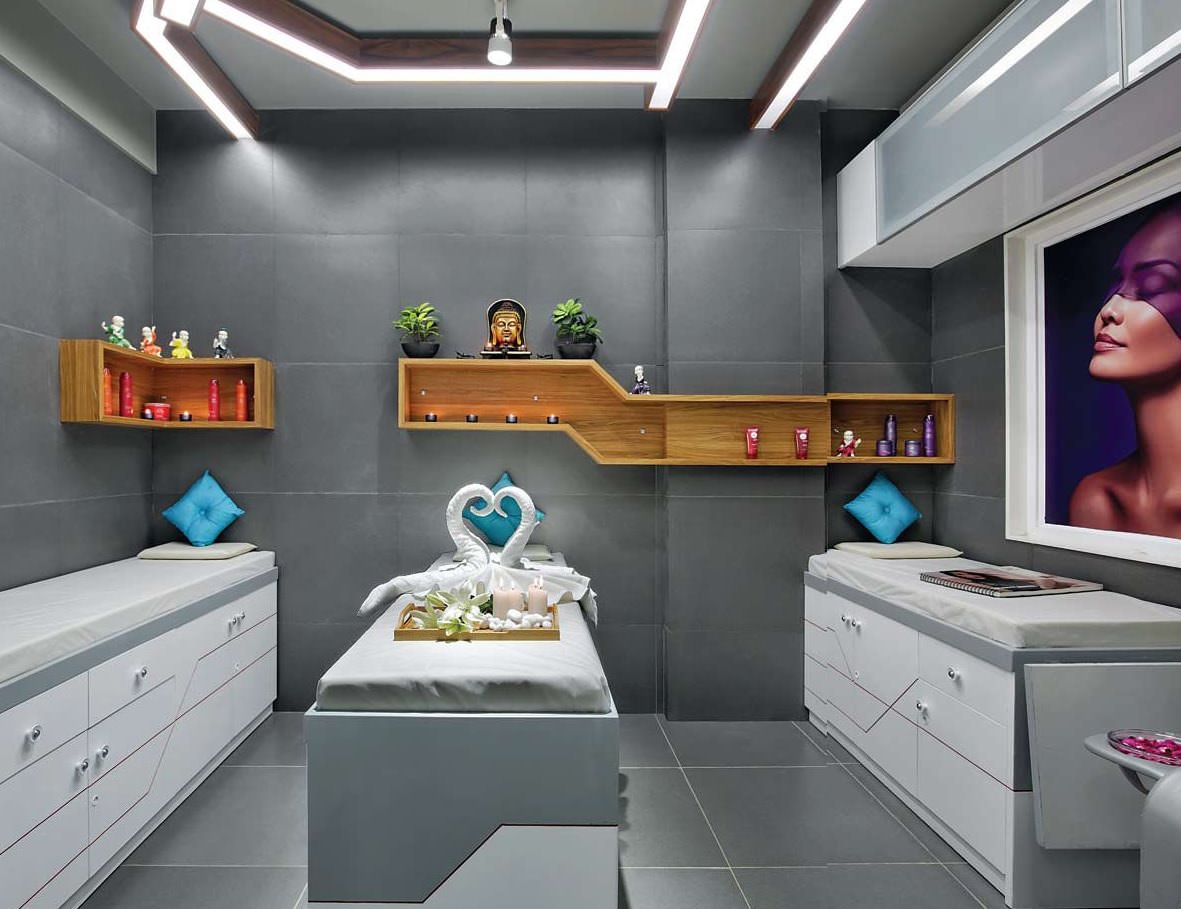Parth Chitte, Principal Architect at Chitte Architects, introduces Mihir’s Hair Studio, at Vadodara, as a ‘Trick of the Light’. This space pampers you and allows you to shine.

Every inch counts in this 334 sq ft commercial space where Parth has followed the theory of ‘prodigiosity urges individuality’. The client’s brief demanded an exclusive and alluring space with a spacious, comforting and bracing ambience.
The planning of the salon is linear with undeviating and chronological functions from the reception table facing the waiting lounge to the dressing stations to the spa room. An exposed ceiling with popping light fixtures runs through the furniture, storage, table and niches. It also follows a dramatic geometry distortion clearly visible from the street, making it noticeable to every passerby.
The studio consists of mirrors at regular intervals which make it look larger and brighter, since they reflect both natural and artificial light during the day and night. Shades of grey and white rule the décor. The thematic spa room, a rejuvenating space with the combination of a masculine color palette and mood lighting, generates a perfect ambience.
Esta historia es de la edición August 2018 de Inside Outside.
Comience su prueba gratuita de Magzter GOLD de 7 días para acceder a miles de historias premium seleccionadas y a más de 9,000 revistas y periódicos.
Ya eres suscriptor ? Conectar
Esta historia es de la edición August 2018 de Inside Outside.
Comience su prueba gratuita de Magzter GOLD de 7 días para acceder a miles de historias premium seleccionadas y a más de 9,000 revistas y periódicos.
Ya eres suscriptor? Conectar