
THE THIRD DIMENSION From a practical standpoint, adding trim moulding means transitioning surfaces from two dimensions to three, all in the context of rooms where nothing is perfectly square or flush. Consider that repairing or replacing a length of 5 cove moulding set at an angle (sprung) requires working with a special ruler before it’s placed on the wall below the ceiling. Then consider that cornices are traditionally built up from two, three, or more mouldings—complex compositions that can be difficult to replicate today. It all adds up to a process that’s as much about geometry and problem solving as it is about carpentry.
Just finding replacement material is a challenge when the irreplaceable has gone missing. The baseboards in a house built in 1900 were probably cut from true 1 x 6 stock. Today, that 1x6 board actually measures ¾ x 5 ½. A cornice loaded with multiple coves, bevels, and ogee shapes may have been milled from a single piece of lumber. Or it might be composed of multiple mouldings built up to form the profile, meaning you must find all the composite parts at the correct size and scale—and then install them in the correct order!
Finding a match invariably means having a facsimile of the profile on hand as you search. An easy trick to capture the missing profile is to copy it using a contour gauge. (See “Match for a Patch.”) Then check out-of-the-way locations in the house for matching millwork. Look inside closets, on the stairs to the attic, behind radiators, or where a section of wall will be demolished for a new passageway. You may find just enough trim to make your repair.
Esta historia es de la edición January - February 2021 de Old House Journal.
Comience su prueba gratuita de Magzter GOLD de 7 días para acceder a miles de historias premium seleccionadas y a más de 9,000 revistas y periódicos.
Ya eres suscriptor ? Conectar
Esta historia es de la edición January - February 2021 de Old House Journal.
Comience su prueba gratuita de Magzter GOLD de 7 días para acceder a miles de historias premium seleccionadas y a más de 9,000 revistas y periódicos.
Ya eres suscriptor? Conectar

Navigating the Lumberyard - Here's some lumber lingo you should know before you venture into a lumberyard.
Here's some lumber lingo you should know before you venture into a lumberyard. Almost everyone fixing an old house will end up at a lumberyard-whether it's a local supplier or the organized aisles of a big-box home-improvement store.

a farmhouse renewed
Sensitive renovations and restoration work preserved a house that dates to 1799.
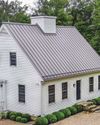
AN OVERVIEW OF METAL ROOFING
METAL ROOFS ARE RESURGENT, FOR GOOD REASONS.
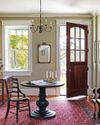
ENDURING BEAUTY IN WALLS of STONE
Now back in the family who had been here since 1830, the old farmhouse is again ready for generations to come. Additions dating to 1840 and the 1950s were preserved.

ARCHITECTURAL DETAILS COME TO LIFE
Owners and their designer celebrate the unique features of a 1912 Arts & Crafts Tudor.
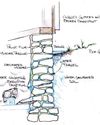
For a Wet Basement Wall
If there's problem common to old houses, it's a wet basement. I'm not talking about occasional flooding, but rather a basement that apparently seeps or leaks after even a rain shower or during snowmelt. Several approaches are available; sustainable solutions will get to the root of the problem.
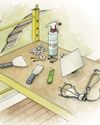
Patching a Plaster Wall
Fix a hole in the wall with a few common tools and some drywall supplies. Practice your technique!
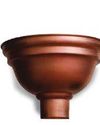
Roofing & Siding
Make note of these historical and unusual materials for the building envelope.

The Riddle of the water
When water incursion happens, the roof isn't necessarily the culprit. Maybe snaking a drain line, or clearing debris from a clogged gutter, temporarily will stem a leak. But a recurring problem usually means other forces are at work. It takes persistence-and a team with the right skills and patience—to identify the source and apply a solution.

Light-filled Craftsman Redo
For a dark kitchen in a 1914 Illinois house, the trick was anchoring white expanses with woodsy warmth.