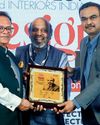
Kalpak Bhandari, the Principal Architect of Veekas Studio, has created a stunning apartment by merging two adjacent 3.5 BHK apartments into a single spacious 4 BHK apartment. Located on the first floor of a high-rise building, the home with a carpet area of 4,600 sq ft and a vast 4,000 sq ft terrace that can be accessed from every room, has a villa-like feel. The aim is to achieve sophistication and the enduring appeal in the design is undeniable. The bare-shell apartments provide ample opportunities to modify and customise the interior layout and finishes according to the client’s preferences while considering the incorporation of common building services.
SPACE FOR EVERYONE
The clients, a family of five, including parents, two married daughters residing in the same city, and a 24-year-old son who would soon get married, were looking for a spacious 4-bedroom apartment. So, the design includes a master bedroom, a bedroom for the son, and two additional bedrooms that can also function as guest rooms when needed. Apart from this, a multi-utility space has been planned to serve as a yoga area, a family room for TV viewing, a place for their granddaughters to dance, and a home theatre with seating for approximately 6 to 8 people. The large terrace surrounding three sides of the apartment allows each space to have an outdoor extension, providing outdoor gathering and dining spaces.
EXUDING HORSE POWER
Esta historia es de la edición August 2023 de Architect and Interiors India.
Comience su prueba gratuita de Magzter GOLD de 7 días para acceder a miles de historias premium seleccionadas y a más de 9,000 revistas y periódicos.
Ya eres suscriptor ? Conectar
Esta historia es de la edición August 2023 de Architect and Interiors India.
Comience su prueba gratuita de Magzter GOLD de 7 días para acceder a miles de historias premium seleccionadas y a más de 9,000 revistas y periódicos.
Ya eres suscriptor? Conectar

ALL THINGS DESIGN
Design Debate had its yet another memorable edition in the heart of South

Wise & Wild
A delectable design that emerges from a creative powerhouse that answers a question with a question. Read on to discover the bold and captivating design of Sorbet by MuseLAB for Aquant.

REVITALISING HISTORY
The transformation of the Chambers of Khamovnaya Sloboda into a beautiful cultural project is indeed awe-inspiring.

DESIGNING FOR LEARNING
The Basil Woods International School, Hyderabad, designed by Architecture Dialogue is a beautiful example of how design can address the challenges of a site.

THE BATH WAY
New age sanitaryware is all things innovative, design forward, hygienic, and comfortable to make bathrooms functional as well as aesthetic.

BREATHING LIFE
Studio Swatp transforms a historic Alibaug wada into a vibrant holiday retreat.

KNOCKOUT KITCHENS
The kitchen continues to be the heart of modern living spaces, with trends emphasising a seamless blend of innovation, functionality, and aesthetics.

The ROYAL DEN
Harkaran Singh Boparai, Founder and Principal Architect, Harkaran Boparai Studio (HBS), takes us through his regal atelier in the heart of Delhi and the journey that led to it.

SCULPTING FLUIDITY
The architecture of The Liquescent House by Shaili Banker Architects displays a language of organic fluidity.

DESIGN DEBATE NEW IDEAS SET SAIL IN SCENIC GOA
Replete with Portuguese vibes and picturesque sites, the October Edition of the Design Debate held in Goa was an exceptionally intriguing one.