
Project: Manaskriti School, Faridabad; Architects: Chromed Design Studio, New Delhi
Located in Faridabad the school is a metal shell smartly adapted and converted into a school building. With one eye focused on details and the other on utilitarianism, the architect believes that a school design should radically rethink both traditional classroom learning as well as the physical arrangement of the designed spaces. Through this institutional design, the architectural team was able to explore a layout that integrated eco-learning and social learning with the conventional classroom idea to expand an experience that goes beyond walls and exists with the natural environment.
The client came to the design team with the brief to convert a metal shell of a 9x9m grid framework into a functional school building. The challenge taken up was to convert the existing 15000sq ft surface into a format of an educational building. The prefabricated structure was retrofitted and a program brief was created for up to middle school level classes.
The school is designed as a G+2 structure with a basement offering access to a multipurpose hall. The layout of the school is done keeping in mind all the requirements and needs of the students regarding studies and physical activities. The school layout is equipped with two tennis courts, one basketball court and volleyball court, a kids' playground, and a running track. The area on the ground floor has mainly been used for the purpose of surface parking.
Esta historia es de la edición September 2022 de Architecture + Design.
Comience su prueba gratuita de Magzter GOLD de 7 días para acceder a miles de historias premium seleccionadas y a más de 9,000 revistas y periódicos.
Ya eres suscriptor ? Conectar
Esta historia es de la edición September 2022 de Architecture + Design.
Comience su prueba gratuita de Magzter GOLD de 7 días para acceder a miles de historias premium seleccionadas y a más de 9,000 revistas y periódicos.
Ya eres suscriptor? Conectar
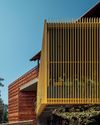
THE YELLOW BOX
In this Kerala home, geometry, colour, and pattern come together to create a space that's as much a work of art as it is a living space
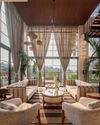
WHISPERS AGAINST URBAN NOISE
Where modern design meets Goan tranquility, a tropical villa designed by Natasha Chawla and Parzan Daruwalla reimagines architecture as a sanctuary of slowness, challenging the urban hustle one thoughtful space at a time
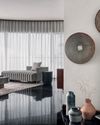
WHERE MODERNITY MEETS ANTIQUITY
In Mumbai's iconic World Towers, Eshita Marwah, in collaboration with Rutvan Sheth, transforms a 4,000-square-foot residence by fusing centuries-old antiques with cutting-edge design. This extraordinary home features the world's highest music studio, all while offering sweeping 270-degree views of the Arabian Sea
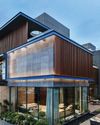
THE MODERN BLUE
This light-filled family home in Jodhpur, designed by 42MM Architecture, balances modernism with cultural fidelity
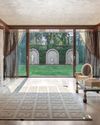
DELHI HEIGHTS
This Delhi home by Design Deconstruct reflects the city's 'more is never quite enough' perspective
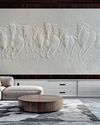
THE ART OF STONE
World of Stones brings walls, floors, and outdoor spaces to life with stone creations that inspire.
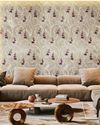
ORVI'S ARTISTIC REVOLUTION
By empowering traditional artisans with modern tools and vision, Orvi is transforming centuries-old techniques into contemporary masterpieces
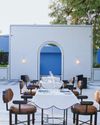
JAIPUR'S NEWEST JEWEL
Designed by Shantanu Garg, 1932 Trevi opens its doors with an unforgettable evening hosted by Falguni Shane Peacock in collaboration with Lifestyle Asia and Travel+Leisure India

RAHUL KADRI: ARCHITECT OF IMPACT
From leading IMK Architects to chairing initiatives like the Mumbai Architects Collective, Rahul Kadri unpacks the urgent need for policy reform, pedestrian-first cities, and a bold reimagining of the Maharashtra Town Planning Act, offering a visionary roadmap for sustainable, people-centric urban design

FROM Sketches ΤΟ SKY HOUSES
Few design studios can boast such longevity, and fewer still can claim to have consistently redefined how people live within their spaces. AND Design Co., founded in 2000 by Archana and Rupesh Baid, is one such rare entity. Joined last year by their daughter Sia Baid, the boutique firm has evolved into a family-led powerhouse of creativity, innovation, and thoughtful craftsmanship