
The spatial planning of the house follows the L-shaped site profile and is anchored around an existing banyan tree on the west of the site. A buffer radius of 11 feet is kept around the banyan for building safety; this shaded area houses the garden seating.
The floor plates of the house branch out through the site in an angular grid to form a series of interaction spaces and green niches. The spaces are positioned to establish visual connection between themselves and the landscape without compromising on privacy.
Esta historia es de la edición September 2022 de GLITZ architecture & interiors.
Comience su prueba gratuita de Magzter GOLD de 7 días para acceder a miles de historias premium seleccionadas y a más de 9,000 revistas y periódicos.
Ya eres suscriptor ? Conectar
Esta historia es de la edición September 2022 de GLITZ architecture & interiors.
Comience su prueba gratuita de Magzter GOLD de 7 días para acceder a miles de historias premium seleccionadas y a más de 9,000 revistas y periódicos.
Ya eres suscriptor? Conectar

TRUEYES Optical Store
Interiors - Retail Honourable Mention: White Tree Architects, Raipur
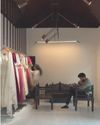
KAVANI Bridal Studio
Interiors - Retail Winner: PRAJC Design Consultants, Kottayam, Kerala
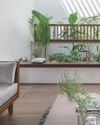
Residence Hub
Interiors-Residential Honourable Mention: i2a Architects Studio, Thrissur, Kerala
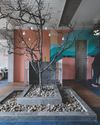
Tree Pavilion for Living
Interiors - Residential Honourable Mention: Manoj Patel Design Studio, Vadodara
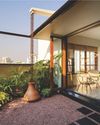
The Raw Canvas
Interiors - Office Honourable Mention: Studio G+A, Pune
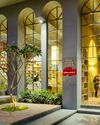
The Book Room
Interiors - Institutional Winner Studio Infinity, Pune
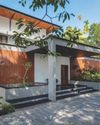
Void House
Architecture - Residential (Single Dwelling) Honourable Mention: i2a Architects Studio, Thrissur, Kerala
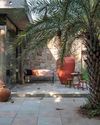
Rock use Ahmedabad
Architecture - Residential (Single Dwelling) Honourable Mention: The Grid Architects, Ahmedabad
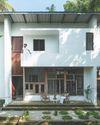
A Home Leftover
Architecture - Residential (Single Dwelling) Winner: EGO Design Studio, Kerala
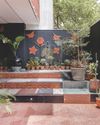
Architect's Studio Vadodara
Architecture-Office & Retail Honourable Mention: Manoj Patel Design Studio, Vadodara