
To create an experience of material palettes, touch, feel and understand them in detail was the main idea to create a co-working studio space.
The façade explores surface treatment of studio's hand-crafted material details. Strips of vernacular material are oriented to form free floral forms that change accordingly. Overlapping them with subtle blue color and balcony canopies pops out for the façade volume.
On entering, the studio greets with bold adaptive artworks on the entry gateway from clay tiles infused with stone work and colors. A studio's facelift seems to be metaphor with natural habitat around. Floral variations seem to be sculpturesque line between studio space and art installations.
Connecting amphitheater inside has a bespoke feature wall with minimal ceiling that sets to enjoy the celebrations of making an avenue connecting, the design community and becoming a place for experiments, learning and sharing ideas together.
The visual identity uses bold polychromatic shades with voluminous spaces to convey a vibrant visual of youthfulness and story tales inside the workspace.
Giant translucent metallic door welcomes within the main office space. An elongated spatial arrangement of reception and an informal waiting area signifies an open feature of welcome lobbies. The backdrop mural's aspiration was to craft clay into delicate wall hangings that are based on curves and creates curiosity from around when passersby visit.
Esta historia es de la edición August 2022 de GLITZ architecture & interiors.
Comience su prueba gratuita de Magzter GOLD de 7 días para acceder a miles de historias premium seleccionadas y a más de 9,000 revistas y periódicos.
Ya eres suscriptor ? Conectar
Esta historia es de la edición August 2022 de GLITZ architecture & interiors.
Comience su prueba gratuita de Magzter GOLD de 7 días para acceder a miles de historias premium seleccionadas y a más de 9,000 revistas y periódicos.
Ya eres suscriptor? Conectar
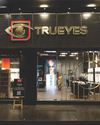
TRUEYES Optical Store
Interiors - Retail Honourable Mention: White Tree Architects, Raipur
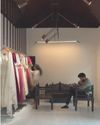
KAVANI Bridal Studio
Interiors - Retail Winner: PRAJC Design Consultants, Kottayam, Kerala
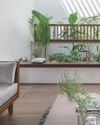
Residence Hub
Interiors-Residential Honourable Mention: i2a Architects Studio, Thrissur, Kerala
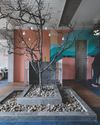
Tree Pavilion for Living
Interiors - Residential Honourable Mention: Manoj Patel Design Studio, Vadodara
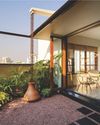
The Raw Canvas
Interiors - Office Honourable Mention: Studio G+A, Pune
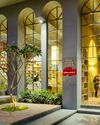
The Book Room
Interiors - Institutional Winner Studio Infinity, Pune
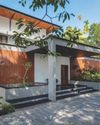
Void House
Architecture - Residential (Single Dwelling) Honourable Mention: i2a Architects Studio, Thrissur, Kerala
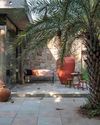
Rock use Ahmedabad
Architecture - Residential (Single Dwelling) Honourable Mention: The Grid Architects, Ahmedabad
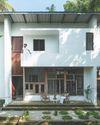
A Home Leftover
Architecture - Residential (Single Dwelling) Winner: EGO Design Studio, Kerala
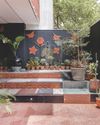
Architect's Studio Vadodara
Architecture-Office & Retail Honourable Mention: Manoj Patel Design Studio, Vadodara