
“I never dreamed I would live in a house like this,” says owner Bryan, marvelling at the huge light and airy open plan area that forms the back of his Melbourne home. And anyone walking past its humble weatherboard frontage could hardly imagine the one-time worker’s cottage contains delights such as this. Like origami, this house tantalisingly unfolds as you walk through it, with the unexpected at every turn, starting with a soaring hallway that leads to that double-storey height void at the rear. And there’s even more…
When Bryan and his wife, Magdalena, bought the house in 2017, it had a nineties-built, open-plan extension at the back, with three bedrooms occupying the original cottage and a loft above accessed by a pulldown ladder. But, with that undercooked roof space and a poky kitchen among its sins, it failed to function for them and their two daughters, Lenka, now 13, and Esmee, 11.
So the couple enlisted Anna Dutton Lourié and Chema Bould of Bower Architecture & Interiors to embark on a space mission to create a home with communal areas to mix and mingle in but also rooms for precious me-time.
“It was quirky with charming details and playful surprises, such as that pull-down ladder into the attic,” says Chema of the house. And that loft sported churchlike stained-glass windows. By contrast, the original rooms, reflecting the spartan past of the worker’s cottage, were devoid of decoration, except for leadlights.
Esta historia es de la edición February 2024 de Australian House & Garden Magazine.
Comience su prueba gratuita de Magzter GOLD de 7 días para acceder a miles de historias premium seleccionadas y a más de 9,000 revistas y periódicos.
Ya eres suscriptor ? Conectar
Esta historia es de la edición February 2024 de Australian House & Garden Magazine.
Comience su prueba gratuita de Magzter GOLD de 7 días para acceder a miles de historias premium seleccionadas y a más de 9,000 revistas y periódicos.
Ya eres suscriptor? Conectar
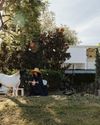
Megan Morton's - RURAL IDYLL
The stylist and author reveals the secrets to her decorating journey with Mimosa Moon, her home in the Northern Rivers region of NSW.
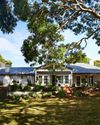
RURAL RETREAT
A Colonial-look 1970s property on the Mornington Peninsula in Victoria is gently renovated with an English-country aesthetic in mind.

Michael Reid OAM
The renowned art dealer and entrepreneur, who runs a congregation of creative businesses across the globe, shares the moments and muses that have shaped his extensive career.
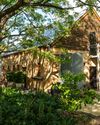
MASTER peace
Gallery owner Michael Reid has created his own living paradise, a rambling garden he keenly shares with fellow art lovers who visit the Murrurundi, NSW, gallery location.

GARDENS of the world
Up close and personal with the most memorable gardens in Morocco and Spain.
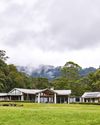
INTO the wild
Three words inspired the rework of this Kangaroo Valley, NSW, home among the gum trees: embracing, vibrant and Animalia.

COUNTRY kitchen.
Flavourful and warming dishes from The Cordony Kitchen with seasonal vegetables as the stars of the show.
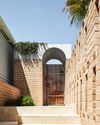
HOLIDAY at home
Missing the Indonesian villa they enjoyed on a recent holiday the owners decided to recreate their own retreat at home.
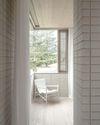
STATEMENT piece
For a holiday home that embodies the coastal beauty of Bermagui, NSW, minimalist bricks were the natural choice, inside and out.
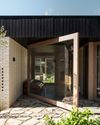
EFFORTLESS charm
With a discrete street frontage, this home fulfils the brief to keep its visual impact on the lush surrounds to a minimum.